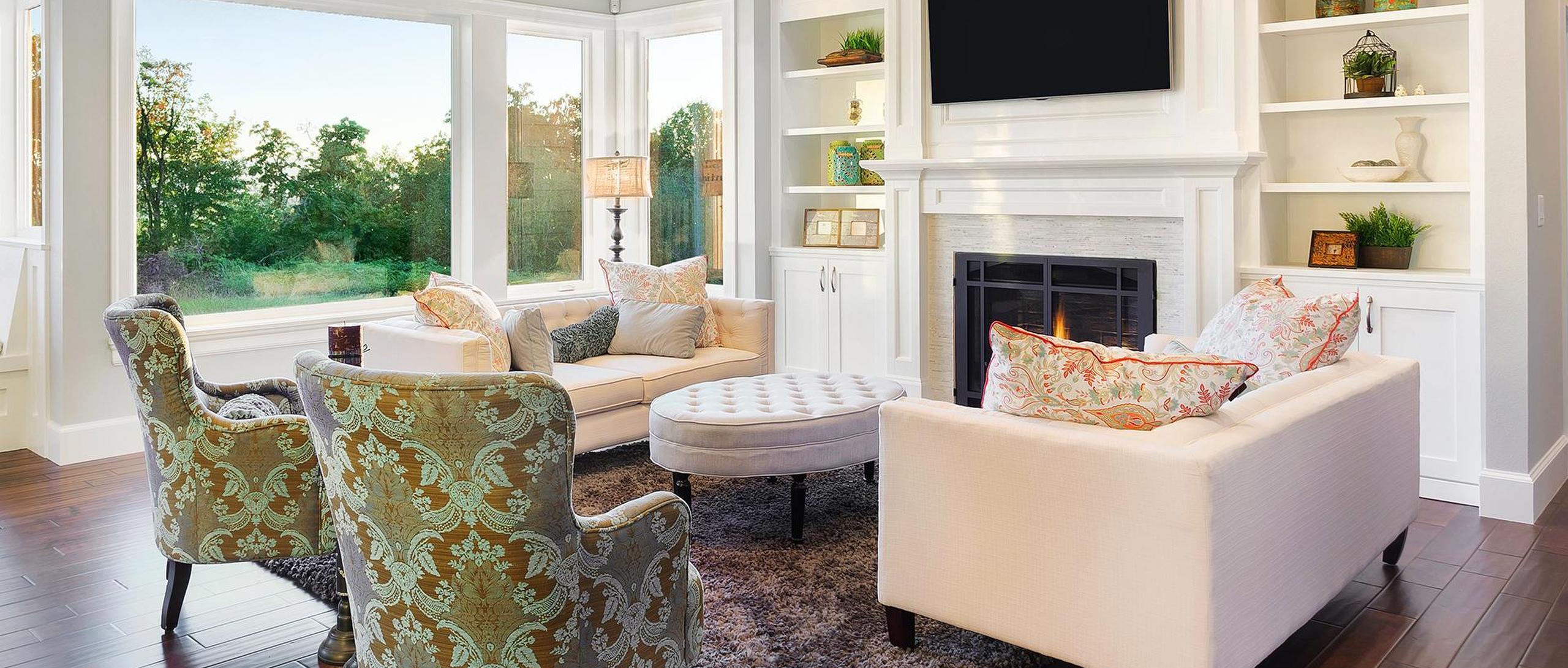Listings
All fields with an asterisk (*) are mandatory.
Invalid email address.
The security code entered does not match.

48 LISGAR AVENUE
Tillsonburg, Ontario
Listing # X12523690
$625,000
4 Beds
/ 2 Baths
$625,000
48 LISGAR AVENUE Tillsonburg, Ontario
Listing # X12523690
4 Beds
/ 2 Baths
2000 - 2500 FEETSQ
Magnificent In Town Estate! This home and property has been lovingly cared for while ensuring its historical provenance remains preserved with its classic red brick, custom mill work, slate roof, soaring main floor ceilings, hardwood, and classically appointed principal rooms. The home features 4 bedrooms & 2 bathrooms. A spacious Foyer, oversized eat-in kitchen, 2 pc. bathroom, spectacular great room, formal dining room &laundry on main level. Enjoy the sunrise from the expansive front porch. Upstairs are the 4 bedrooms and 4 pc. bathroom. Plus there's a full,accessible attic ready for your finishing touches! Detached oversized double car garage with convenient access from the home or backyard. Loads of space in the basement for extra storage, and a mid century modern recreation room with fireplace and bar. So, so cool! Conveniently located very close to schools, hospital, shopping, grocery, playgrounds and park, golf, trails, and beautiful Lake Lisgar; tranquility plus easy access to all amenities. Situated on almost a quarter acre with views of mature trees - this is a truly spectacular find! (id:27)

10085 CULLODEN ROAD
Bayham, Ontario
Listing # X12490100
$359,900
3 Beds
/ 2 Baths
$359,900
10085 CULLODEN ROAD Bayham, Ontario
Listing # X12490100
3 Beds
/ 2 Baths
1100 - 1500 FEETSQ
Thoughtfully designed and exceptionally well-maintained, this 3-bedroom, 1.5-bath Northlander Model offers affordable, year-round living in the highly sought-after Red Oaks Estates Community. Situated on one of the best lots in the park, this bright and spacious home features a practical layout with a 4-car laneway, laundry room with washer and dryer, 4-piece main bath plus 2-piece powder room off the side entrance, a sturdy well-built deck perfect for outdoor enjoyment, and a convenient storage shed. Recent updates include gas furnace, central air, appliances, gutter guards, and the deck. Located in a friendly, all-ages, year-round park where pride of ownership shows throughout, and just a short drive to Tillsonburg and Aylmer for shopping, dining, and amenities-this home offers peaceful, affordable living in a welcoming community. Cost per Month: Lease of land $625.00, Taxes $87.86, Water testing $25.75. Total per month $738.61 (id:27)

39710 SHADY LANE CRESCENT
Southwold (Talbotville), Ontario
Listing # X12478450
$850,000
2+2 Beds
/ 3 Baths
$850,000
39710 SHADY LANE CRESCENT Southwold (Talbotville), Ontario
Listing # X12478450
2+2 Beds
/ 3 Baths
1500 - 2000 FEETSQ
A property this rare doesn't come along often. Set on one of the most sought-after residential lots in Southwold, 39710 Shady Lane combines timeless design, exceptional build quality, and a setting that simply can't be recreated. A concrete double-wide driveway leads to a two-and-a-half-car garage and walk-out basement. An interlock stone pathway wraps around the home to a private back patio, surrounded by towering 30-foot cedars that frame the serenity of this oversized lot. Inside, the home showcases over 2,700 finished square feet of craftsmanship and thoughtful design throughout - a spacious kitchen with island countertop, multiple walk-outs including a covered patio off the kitchen and a deck from the laundry room, generous dining and living areas, and abundant storage with multiple walk-in closets and a cold cellar. First time on the market in over 30 years, this 4-bedroom, 3-bathroom bungalow reflects clear pride of ownership and enduring quality rarely seen in today's builds. If you've been waiting for a property that truly stands out - one that will continue to provide comfort, privacy, and value for generations - welcome home to Shady Lane. (id:27)

8 HIGHLAND DRIVE
Tillsonburg, Ontario
Listing # X12473469
$689,900
3+1 Beds
/ 2 Baths
$689,900
8 HIGHLAND DRIVE Tillsonburg, Ontario
Listing # X12473469
3+1 Beds
/ 2 Baths
1500 - 2000 FEETSQ
Magnificent Mid Century Modern Estate! This first time offered for sale home is located at the end of a quiet cul-de-sac in the always desirable Cadman Subdivision. This picturesque ravine lot is over 1/3 acre and provides total tranquility plus easy access to all amenities. Conveniently located very close to schools, hospital, shopping, grocery, playgrounds and park (just down the street), golf, trails, and beautiful Lake Lisgar. This home and property has been lovingly cared for while ensuring its historical provenance remains preserved. The home's classic 1960's appeal, custom mill work, soaring main floor wood ceilings, hardwood, and classically appointed principal rooms must be seen to be fully appreciated! The home features 4 bedrooms & 2 full bathrooms. Enter into the spacious tiled Foyer and you'll be in immediate awe! Main floor eat-in kitchen is right off the garage and side entrance (ultra easy for bringing groceries in), 3 main floor bedrooms, 4 pc. bathroom, spectacular living room with gas fireplace overlooking the ravine, formal dining room. Two man doors lead to the back porch which spans the length of the upper level. The walk-out lower level adds so much additional living space. There is an additional 4th bedroom, 4 pc. bathroom, family room with a second gas fireplace, laundry room, storage room, and mechanical room. This is a truly spectacular find! Seldom does such a special home and property come available for sale. (id:27)
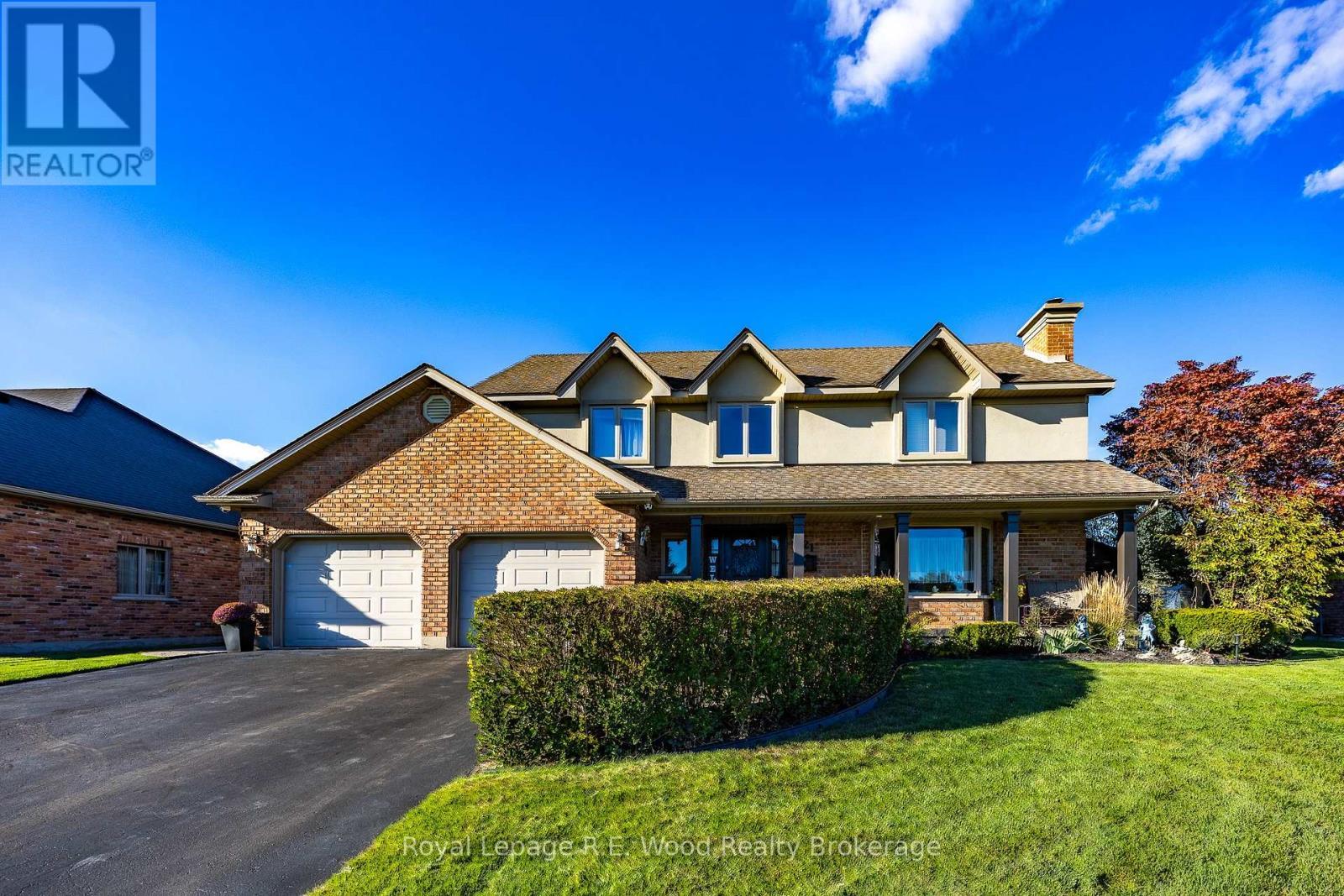
21 THOMAS AVENUE
Tillsonburg, Ontario
Listing # X12469105
$1,025,000
4+1 Beds
/ 4 Baths
$1,025,000
21 THOMAS AVENUE Tillsonburg, Ontario
Listing # X12469105
4+1 Beds
/ 4 Baths
2000 - 2500 FEETSQ
Prepare to be amazed! Inside, and out, of this home is truly special. This Custom Built 2 Storey 5 bedroom, 4 bathroom home is located in the ever desirable Annandale Subdivision in Tillsonburg, ON. Excellent proximity to grocery, shopping, HWY 401, medical, schools, complex, golf, trails, and more. Be immediately impressed upon arrival by the home's impressive curb appeal! Inside, the extensively upgraded main floor offers oversized living room with gas fireplace, chef's kitchen with custom cabinetry and stainless appliances, dedicated dining area, rear family room overlooking the pool, and guest bath/laundry. Upstairs is Four bedrooms and a 4 pc. bath. The primary bedroom suite features a massive spa like 4 pc. ensuite and walk in closet. Professionally landscaped, resort styled backyard with yard with 32' x 26' heated in ground pool and adjacent cabana/change room with backyard hot tub. automated landscape lighting spotlights mature gardens and water features. Multi-zone audio is pre-wired inside and out, plus a cabana zone with speakers around the hot tub and an independent TV connection so you can enjoy the game/movie from the water. Smart home touches throughout: Blue Iris camera NVR, DSC alarm with EyezOn, EnvisaLink (monitor-ready), and HomeSeer automation that plays nicely with Alexa & Google. Over-sized finished basement works perfectly for guests, or as an in-law suite. There is a family room space, 5th bedroom, recreation room, 3 pc. bath with Laundry, and kitchen area... plus tons of storage; finally space for your belongings! Oversized double car garage and parking on the driveway for 4 more vehicles. Your family and guests will definitely appreciate all of what this special home and property offers. Indulge yourselves. (id:27)
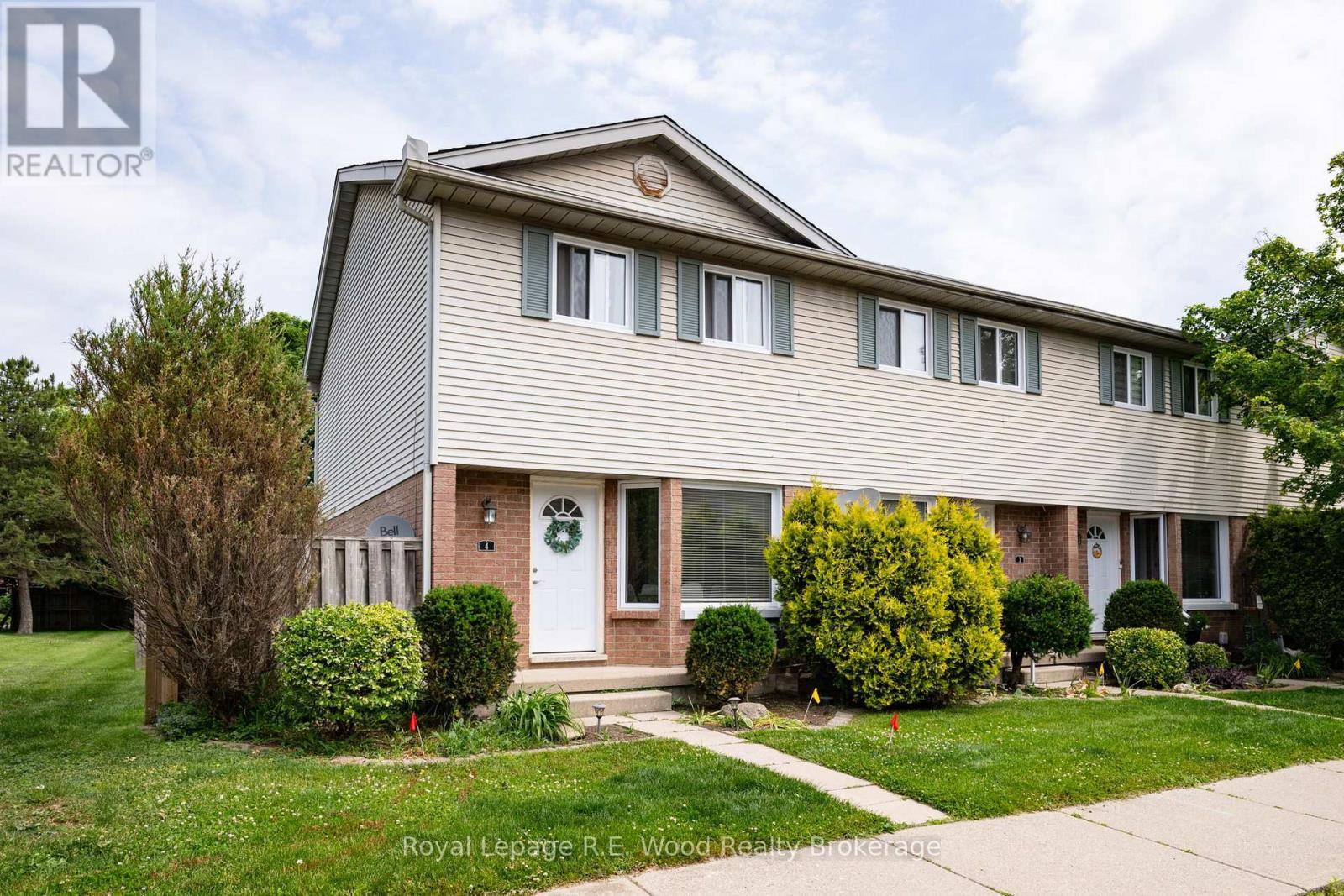
4 - 10 DUFFERIN STREET
Norwich (Norwich Town), Ontario
Listing # X12467615
$2,500.00 Monthly
3 Beds
/ 2 Baths
$2,500.00 Monthly
4 - 10 DUFFERIN STREET Norwich (Norwich Town), Ontario
Listing # X12467615
3 Beds
/ 2 Baths
1200 - 1399 FEETSQ
Home sweet home! 10 Dufferin Street, Unit 4, in wonderful Norwich offers practical, hassle free, and affordable living. Thoughtfully designed living space on the main level with kitchen, living room, dedicated dinette and powder room. Upstairs are 3 good sized bedrooms and an updated 4pc bath. The lower level is complete with a great rec room and large utility/laundry room affording plenty of storage space. All within walking distance to downtown shopping, community center & elementary school. This property is perfect for those downsizing, starting out, or for a small family. Enjoy all the benefits of this well managed condo lifestyle; no grass cutting, snow removal or building maintenance, with the ability to relax on your spacious back patio this summer! (id:27)
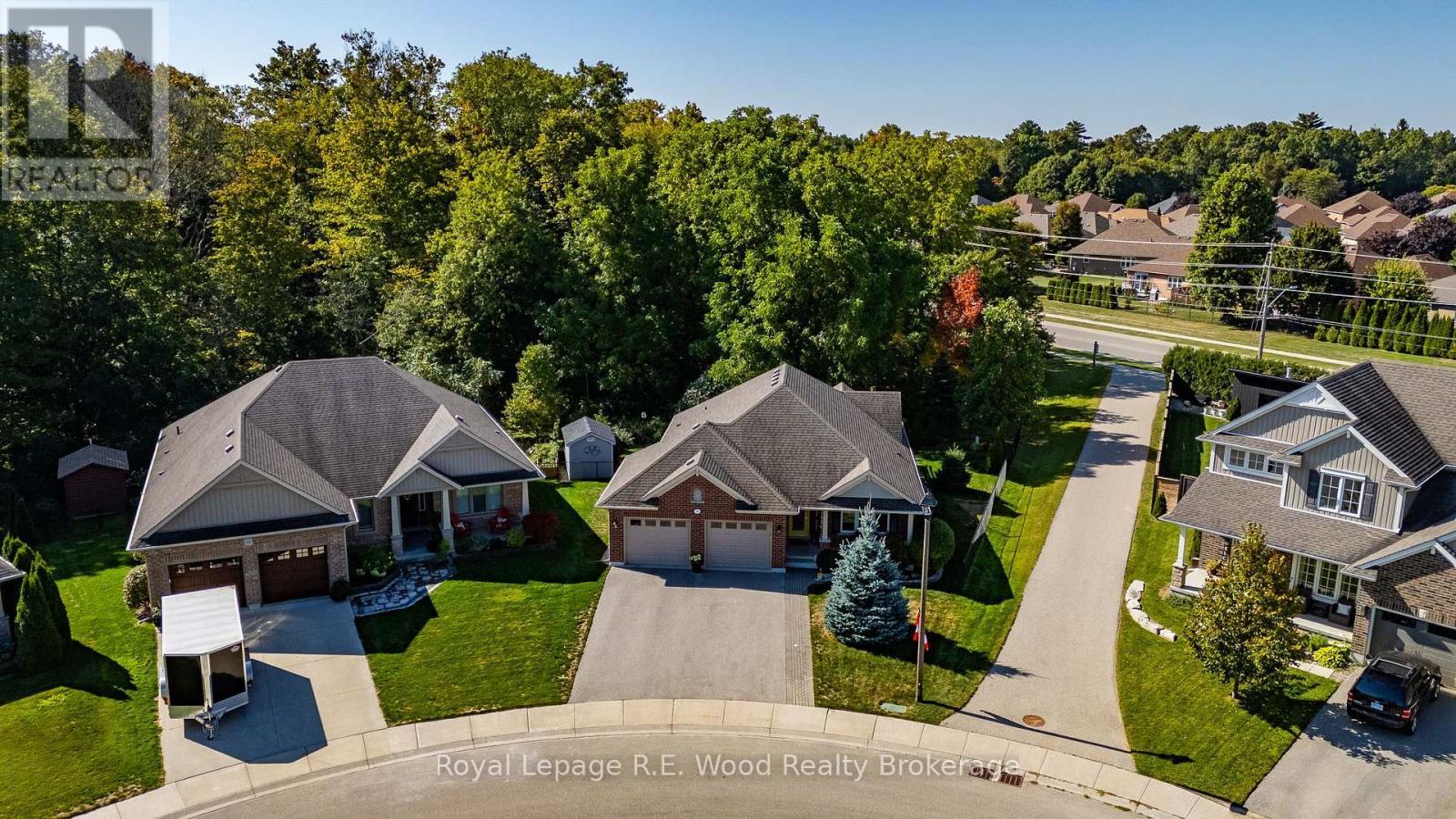
44 COLIN AVENUE
Tillsonburg, Ontario
Listing # X12459602
$749,000
2+1 Beds
/ 3 Baths
$749,000
44 COLIN AVENUE Tillsonburg, Ontario
Listing # X12459602
2+1 Beds
/ 3 Baths
1100 - 1500 FEETSQ
Semi-Custom home backing onto wooded area by Hayhoe homes. This 3 bed (with option for a 4th), 3 full bathroom bungalow is certain to impress with extensive renovations and improvements inside and out. Located in West Tillsonburg, this tucked away street is highly sought after; with excellent proximity to grocery, shopping, HWY 401, medical, schools, complex, golf, trails, and more. Upon arrival, you'll be impressed by the home's welcoming curb appeal with front porch and tasteful landscaping. Entering through the front door, you feel welcomed by the spacious foyer, making a convenient arrival for all your guests and family. To the right of the foyer is the dining room with an abundance of natural light. Plus, there's a main floor laundry/mudroom for daily living, which offers access to the double car garage. At the rear of the home is a beautiful eat-in Chef's kitchen showcasing custom milled cabinetry, pantry, updated stainless appliances, and hard surfaced counters. Open concept family room with vaulted ceiling offers access to the rear deck with pergola. Enjoy the backyard tranquility year round...no neighbours behind you! Down a quiet corridor are two bedrooms on the main level, with 4 pc. guest bath. The Primary bedroom features a dedicated 4 pc. ensuite bath. The lower level doubles your living space and offers a third bedroom, third full bath, tons of storage, work shop, and space for a 4th bedroom should you choose. Just move right into this home and enjoy all of what it, and Tillsonburg, has to offer! Recent Upgrades: R.O. Water in kitchen, Freshly painted throughout in the recent years, All new appliances: fridge, stove (induction), microwave/fan combo, dishwasher and washer and dryer (2021), New cupboards in Laundry room (2021), Engineered hardwood flooring (2021/2022), New vanity in ensuite, New front door (2021), New code compliant garage entry door (2021), New luxury wide plank vinyl flooring in basement (2023), New Shed (2022). (id:27)
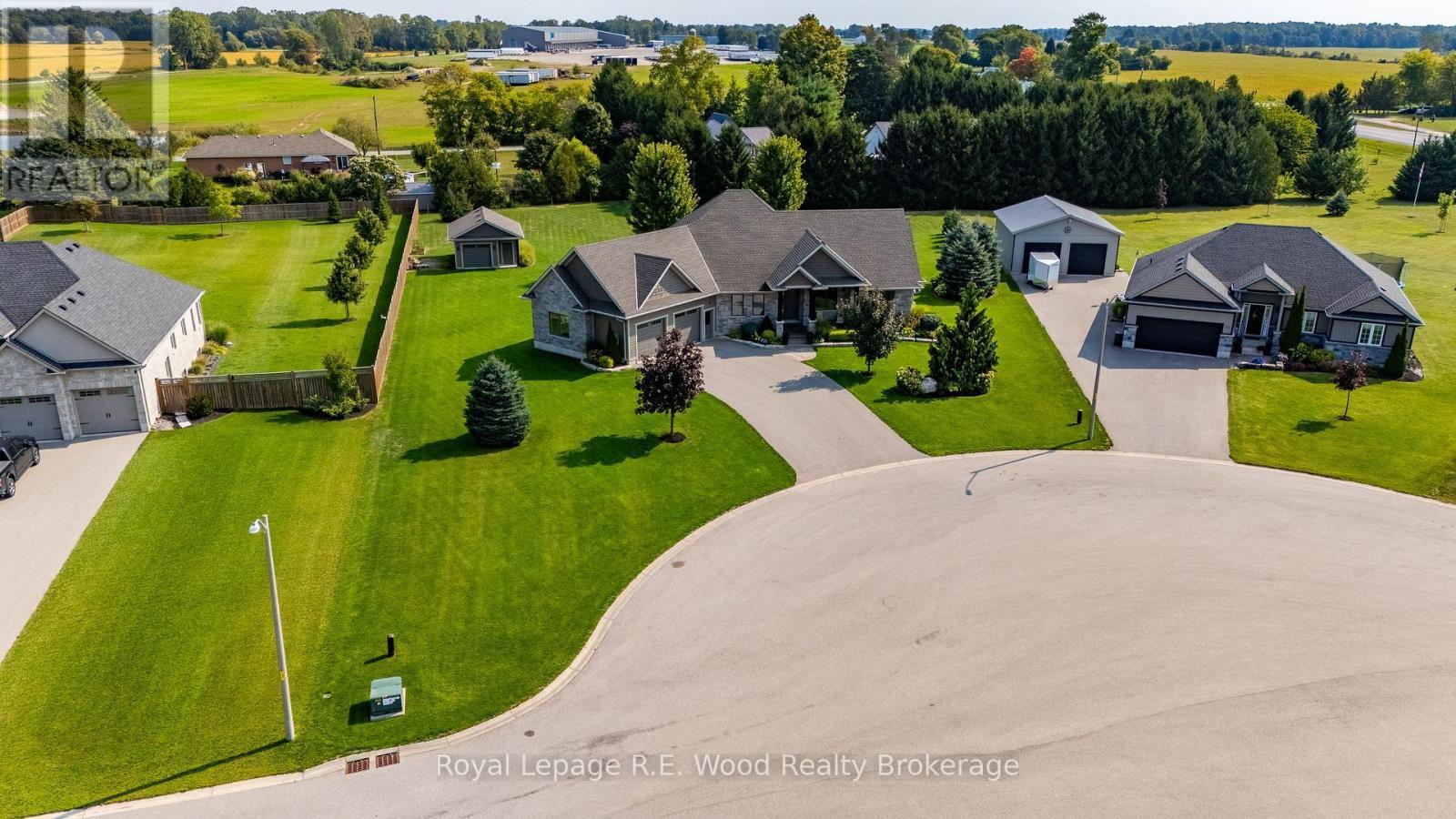
26 MILLCREEK COURT
Norfolk (Courtland), Ontario
Listing # X12459600
$1,298,000
3+1 Beds
/ 4 Baths
$1,298,000
26 MILLCREEK COURT Norfolk (Courtland), Ontario
Listing # X12459600
3+1 Beds
/ 4 Baths
2000 - 2500 FEETSQ
Welcome to 26 Millcreek Court - a tasteful, custom-built home on a 1 acre lot. Every detail has been carefully thought of, and meticulously finished, in this home! Upon arrival you'll be immediately impressed by the home's striking & grand curb appeal. The main level is approximately 2,100 sq. ft., plus a fully covered rear porch. This turn-key home offers a welcoming tiled foyer with gorgeous open concept look to the grand living room, offering views of the expansive rear yard and integrated covered patio. Enter the main living room and you'll be in awe of the tray ceiling & high quality gas fireplace. Opposite the living room is the amazing Chef's Kitchen appointed with custom cabinetry, dedicated pantry, oversized island & granite countertops. Directly off the kitchen is a dedicated dining space, with more striking views of the rear yard. The spacious Principal Bedroom offers a generous walk-in closet and an incredible 5 pc. ensuite oasis. Two additional bedrooms and dedicated 5 pc. bath at the opposite end of the home is perfectly positioned for children, or guests. Main floor laundry, a bright office (or 5th bedroom), and a 2 pc. powder room complete the stunning main floor. The lower level is partially finished with a bedroom and 4 pc. bathroom, plus tons of storage. The rest of the lower level is ready for your future development; walls insulated, wired & vapour barriered are all completed. The attached garage is truly oversized (30'x26') with extra storage area and work bench space. Plus, there's a matching detached shop (24'x18') with dedicated hydro; perfect for the tinker'r, craftsman, or car enthusiast. Located in convenient proximity to Tillsonburg, Delhi, Simcoe, Lake Erie plus amenities like schools, grocery and hospitals - perfect for a growing family, or empty nesters. There's too many upgrades to list at this one of a kind home. This custom home is absolutely spotless! A truly wonderful showcasing of form + function in every respect. (id:27)
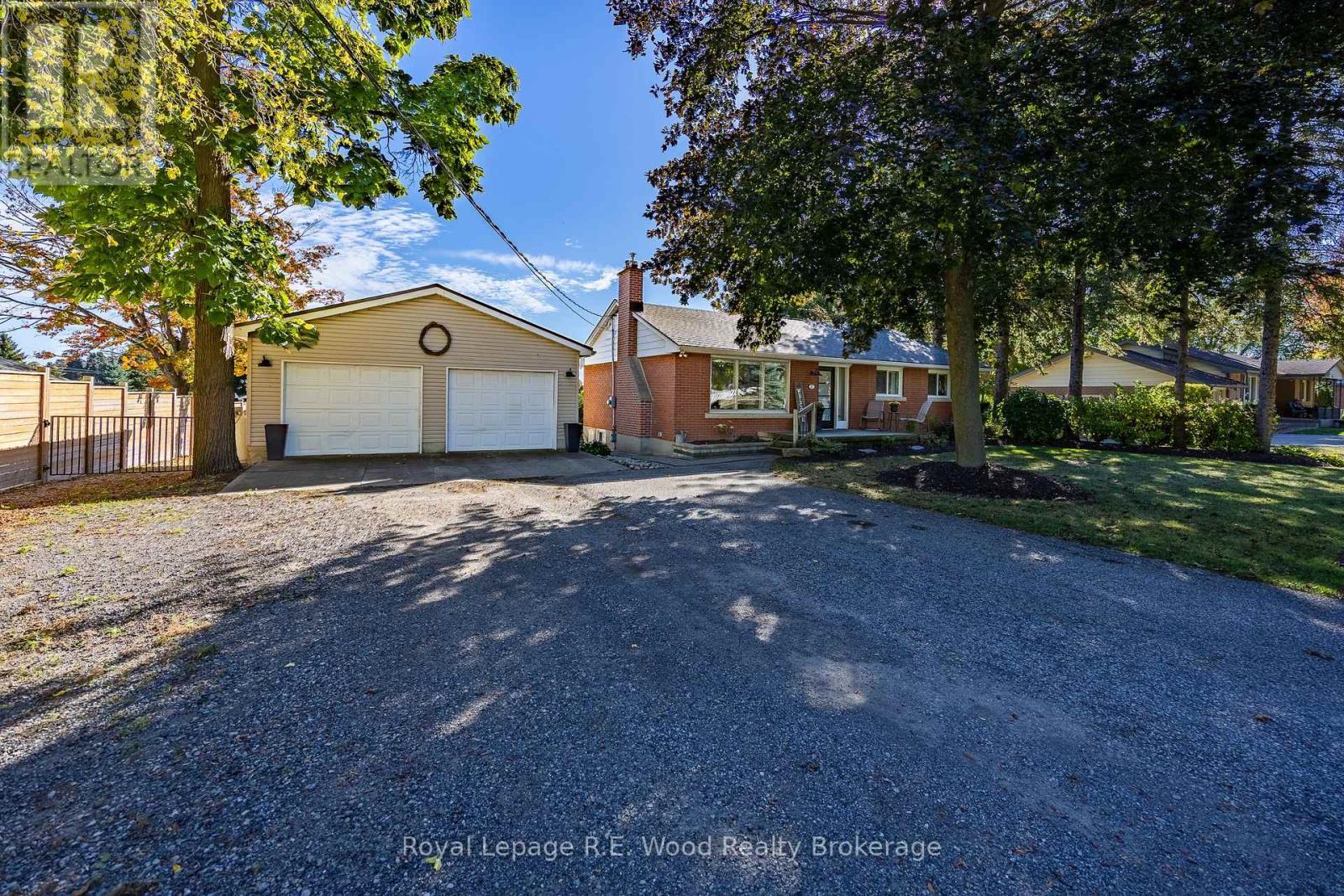
27 NORTH STREET W
Tillsonburg, Ontario
Listing # X12452348
$599,000
3 Beds
/ 2 Baths
$599,000
27 NORTH STREET W Tillsonburg, Ontario
Listing # X12452348
3 Beds
/ 2 Baths
700 - 1100 FEETSQ
27 North St. W. in Tillsonburg, where pride of ownership is evident inside and out! Situated on over 1/3 of an acre, this brick bungalow with detached oversized double car garage is sure to impress. Attractive inside and out, this 3 bedroom, 2 full bathroom home is located in convenient proximity to shopping, HWY 401, restaurants, parks, trails, schools, golf, sports complex, and more! Perfect for retirees with spacious main floor living, or growing families with plenty of storage & additional living space downstairs. Enter through the Foyer with coat closet; large enough for all your friends and family to be greeted at once! Functional kitchen with quality custom cabinetry and updated appliances. Bright living room room with hardwood floors and gas fireplace opens to the dining room with custom built-ins and direct access to the kitchen. The oversized, fully fenced, and landscaped backyard with covered deck feels like a tranquil oasis! Loads of recent updates including main bathroom, paint, downstairs flooring, appliances, and more. Do not miss your opportunity on this value packed home. (id:27)
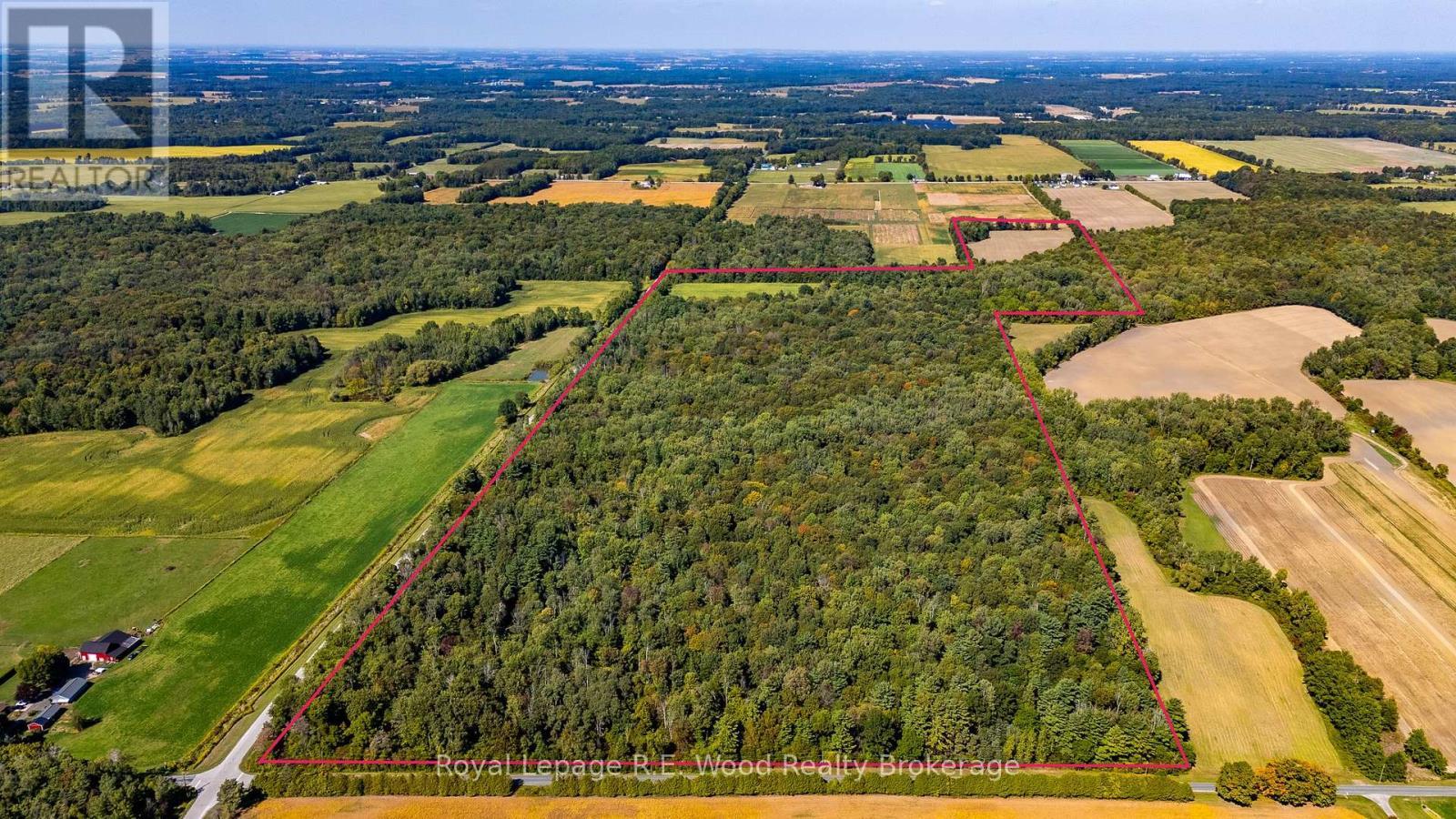
PT LT 134-135 LAMERS LINE
Bayham, Ontario
Listing # X12432668
$1,250,000
$1,250,000
PT LT 134-135 LAMERS LINE Bayham, Ontario
Listing # X12432668
131 FEETSQ
Envision your dream estate on this truly picturesque piece of land! Nearly 131 acres in an ultra private setting. The land has +/-20 workable acres and offers a blend of deciduous and coniferous trees for year round colour and enjoyment. Located in excellent proximity to Tillsonburg, Woodstock, Aylmer, St Thomas and Lake Erie; Point the compass and head in any direction with ease. Not often does such a special parcel in such a desirable area come available. Buyer to satisfy themselves as to all necessary municipal, conservation, woodlands and servicing approvals in order to accommodate their intended use or to build. (id:27)
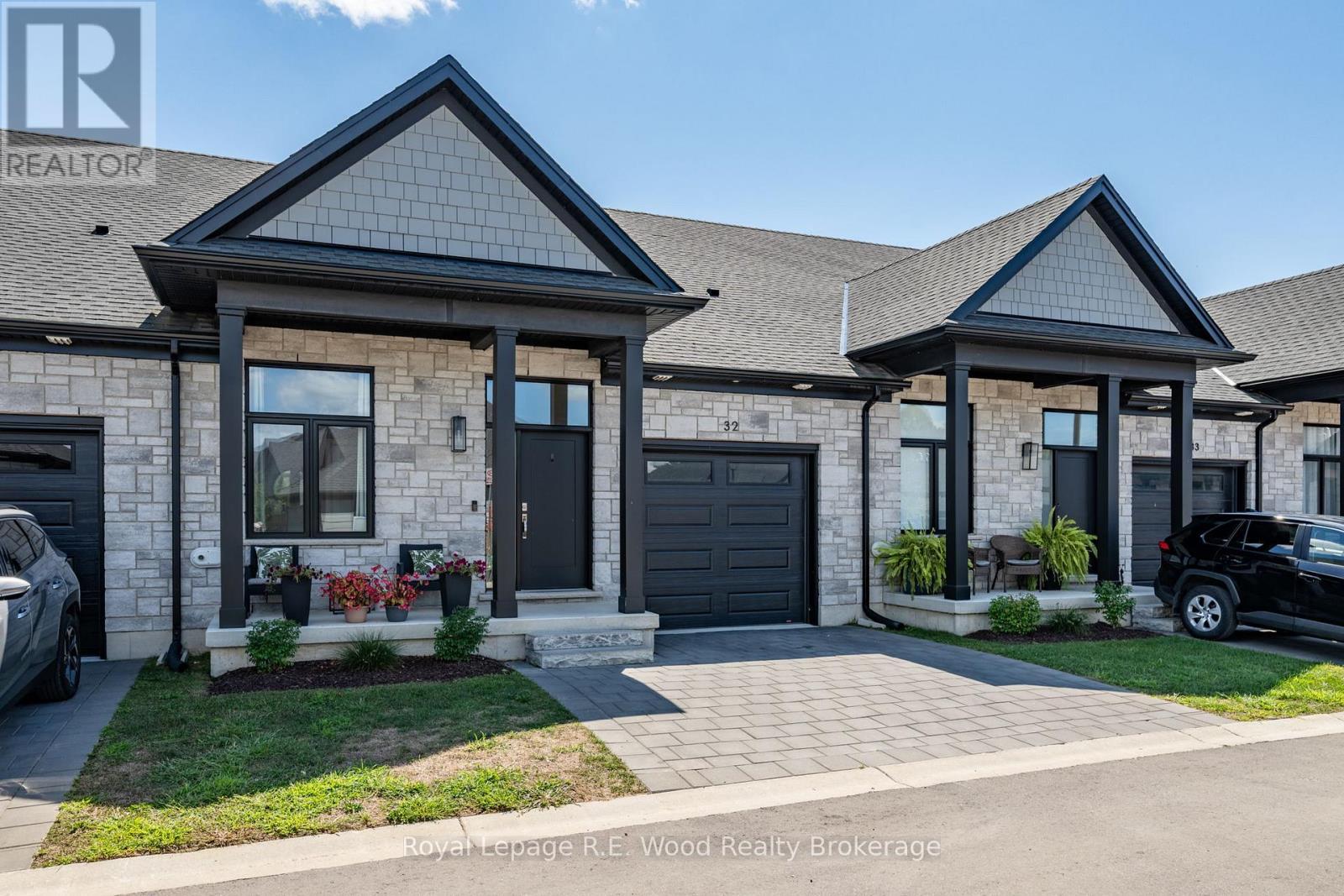
32 - 63 COMPASS TRAIL
Central Elgin, Ontario
Listing # X12369063
$2,700.00 Monthly
2 Beds
/ 2 Baths
$2,700.00 Monthly
32 - 63 COMPASS TRAIL Central Elgin, Ontario
Listing # X12369063
2 Beds
/ 2 Baths
1200 - 1399 FEETSQ
Luxury turn-key 2 bedroom, 2 bathroom condo offering low-maintenance living with premium finishes throughout. Features include engineered hardwood floors, hard surface counters, a spacious primary suite with walk-in closet and 4-piece ensuite, and a bright walk-out patio with privacy plus a covered front porch. Enjoy the convenience of an attached insulated single car garage, full unfinished basement for storage, and an outdoor pool just steps away. (id:27)
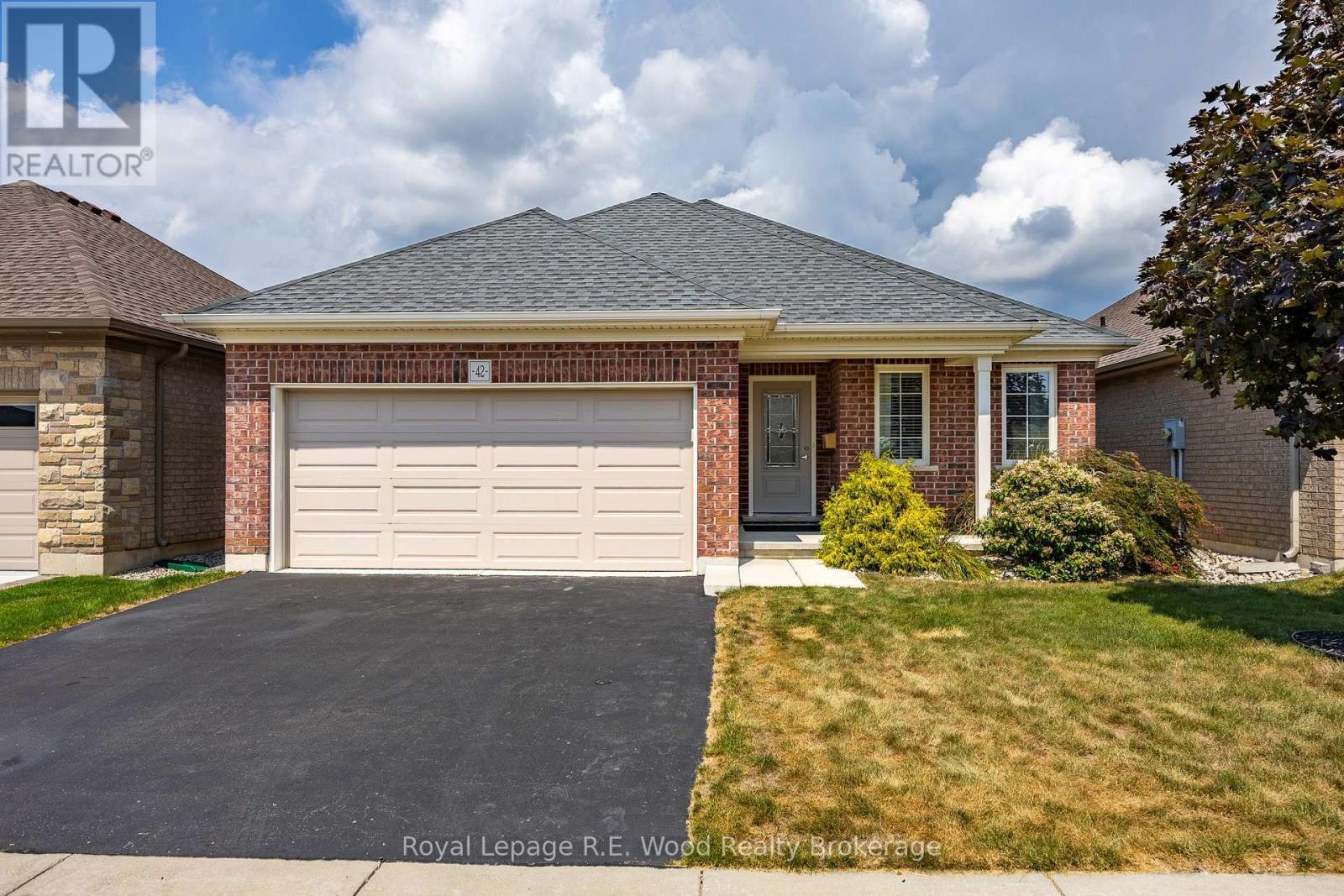
42 HOGARTH DRIVE
Tillsonburg, Ontario
Listing # X12346049
$614,900
2 Beds
/ 2 Baths
$614,900
42 HOGARTH DRIVE Tillsonburg, Ontario
Listing # X12346049
2 Beds
/ 2 Baths
1100 - 1500 FEETSQ
Welcome to 42 Hogarth Drive in Baldwin Place - a highly sought-after community in Tillsonburg. This ultra well appointed 2 bedroom, 2 full bathroom home is certain to impress. Immaculately maintained inside and out. The main level offers a spacious foyer with closet, front bedroom or office, open living room and dining area with gas fireplace, and kitchen with stainless appliances. There's also a guest 4 piece bath, laundry/mud room off of the attached double car garage, and a well appointed principal suite with double closets and 3 pc. principal ensuite. The basement is unfinished and awaits your personal touches, should you choose. Plenty of space available for storage or a workshop...finally space for your belongings! Enjoy the remainder of summer on the custom deck! Plus, you can conveniently take advantage of all the amenities Baldwin Place has to offer with organized activities, fitness centre and a saltwater pool at the recreation centre. Shopping, trails and golf course nearby. Just 20 minutes to the 401. Enjoy all of what you've been desiring inside and outside your home; luxury and convenience built right in! (id:27)
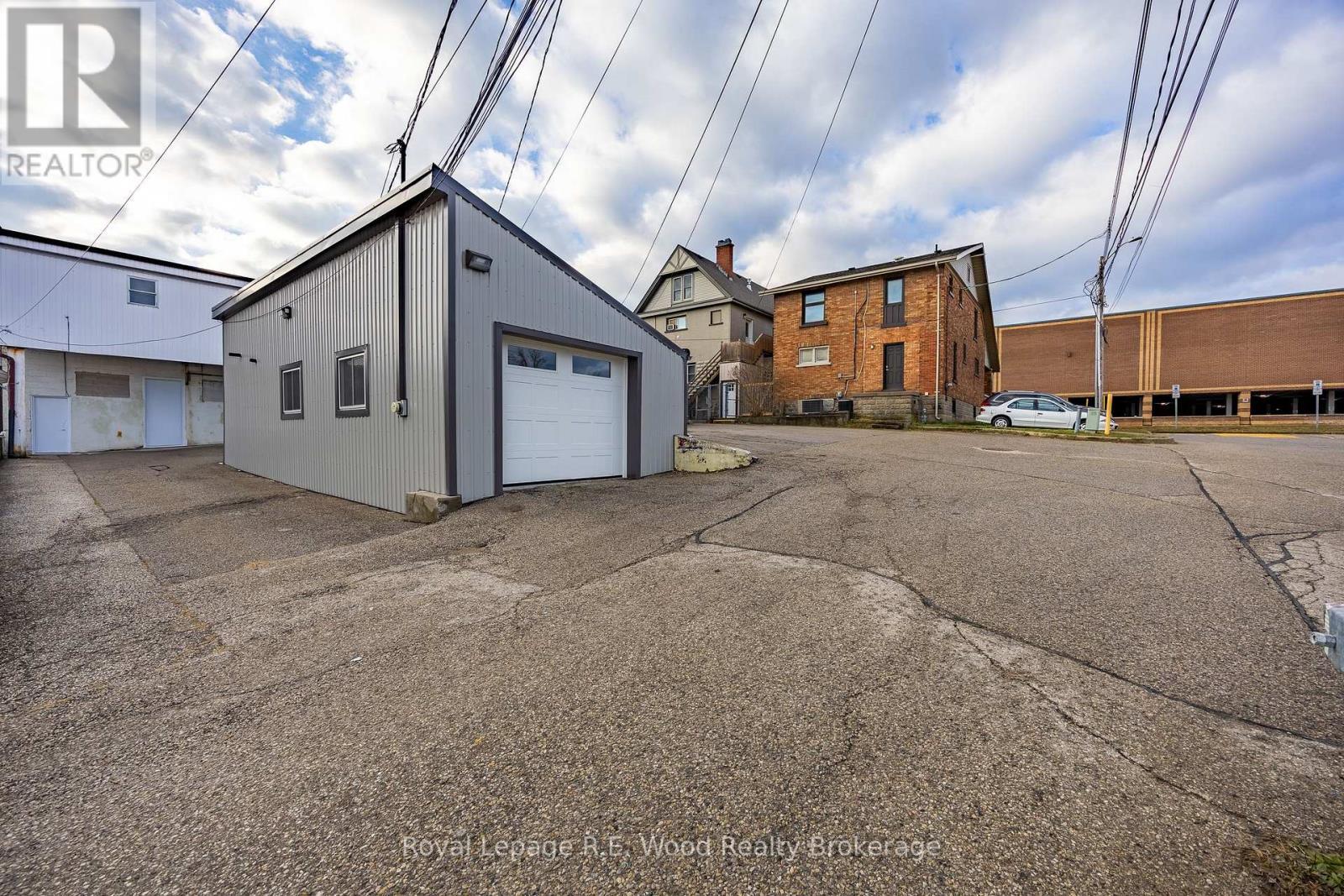
20 CAT ALLEY
Tillsonburg, Ontario
Listing # X12304228
$1,500.00 Monthly
1 Baths
$1,500.00 Monthly
20 CAT ALLEY Tillsonburg, Ontario
Listing # X12304228
1 Baths
651 FEETSQ
High traffic space available in Tillsonburg's downtown core. This affordable shop has 650 square feet with many permitted uses under its Central Commercial zoning. Loads of municipal parking and tons of foot traffic from the sidewalk and nearby cross walk intersections. Inside and out are recently renovated and creates a bright, inviting atmosphere allowing for a number of configurations and displays. The interior is waterproofed with Dricore, fully insulated, has a dedicated washroom, and drain with oil separator. All taxes and additional rent are included in the monthly price; only pay for the Hydro and gas in addition to the base rent. Immediate occupancy available with options to design your space! (id:27)
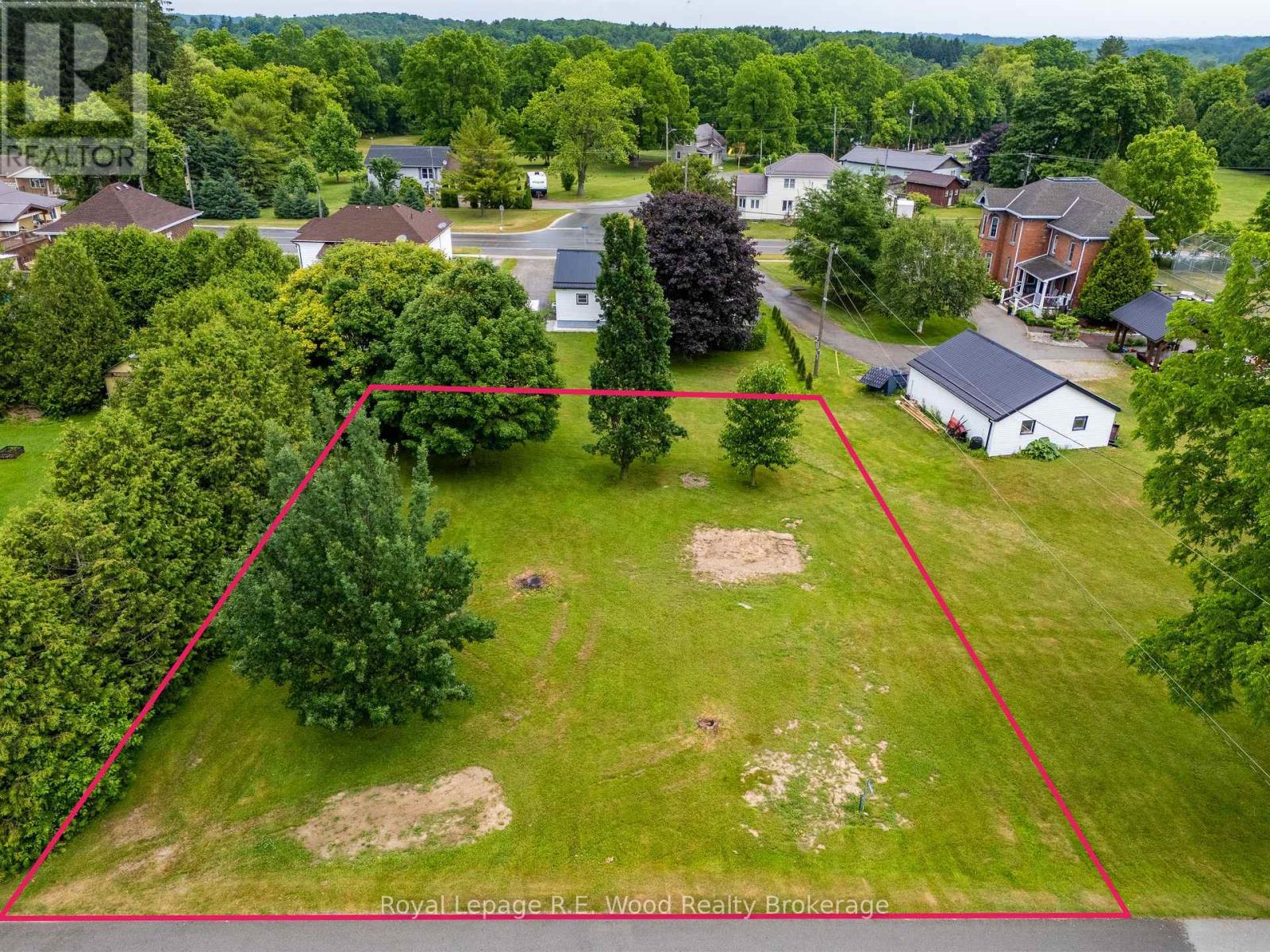
53880 CHURCH STREET
Bayham (Richmond), Ontario
Listing # X12291141
$300,000
$300,000
53880 CHURCH STREET Bayham (Richmond), Ontario
Listing # X12291141
Build your dream home in the peaceful Hamlet of Richmond, ON! 95FT x 124FT, nearly1/3 Acre premium lot offers excellent lot depth and frontage for many styles of home and yard configurations. This lot is fully serviceable with community well, gas, hydro, septic, phone, cable, internet - work from home and enjoy. (id:27)

164047 BROWNSVILLE ROAD
South-West Oxford, Ontario
Listing # X12247287
$645,000
3+1 Beds
/ 2 Baths
$645,000
164047 BROWNSVILLE ROAD South-West Oxford, Ontario
Listing # X12247287
3+1 Beds
/ 2 Baths
1500 - 2000 FEETSQ
Country Oasis minutes from Town or the 401! Located just outside of Tillsonburg, ON this property offers the best of both worlds - tranquility + easy access to all amenities. Inside you'll be totally impressed by this spacious and well maintained home. Large windows offering loads of natural light showcase the 4 bedrooms, 2 full baths, open concept custom oak kitchen, main floor laundry, spacious family room, finished basement with recreation room AND an abundance of storage. The oversized garage with access to and from the basement PLUS the shop/man cave all combines for a very special home and property. You don't worry about no hydro - this home has a hard wired generator. Outside is equally impressive on this 0.35 acre lot; The rear yard is enormous and backing onto a field means year round privacy. Across the road out front is vacant farm land, too! Privacy from the deck, rear yard and front porch. 16x14 ft two storey shop at the rear has dedicated hydro, insulated panels, steel roof, concrete floor. Simply enjoy playing, entertaining, relaxing or raising a family at 164047 Brownsville Rd. Looking to check all the boxes? This home truly offers that. (id:27)
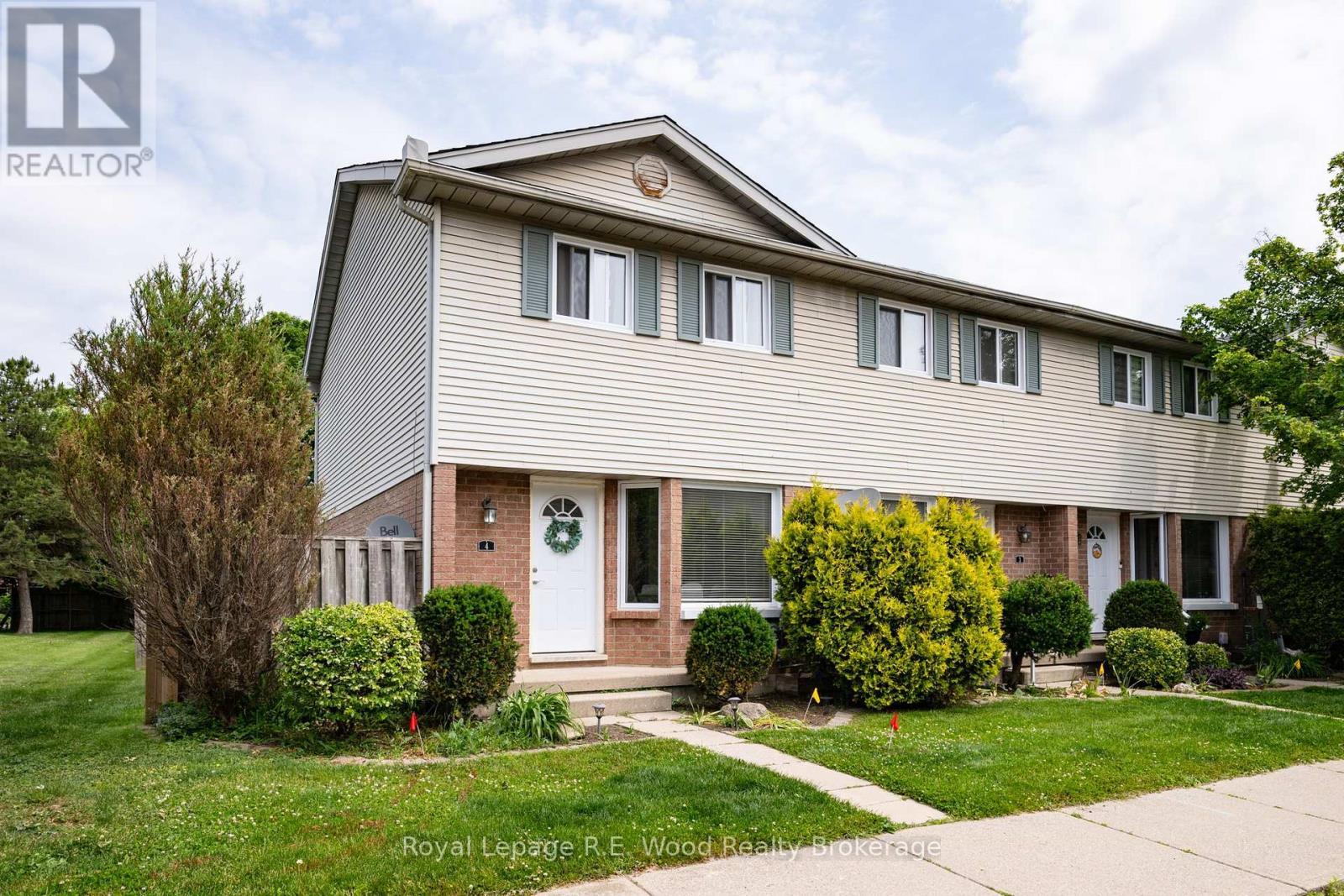
4 - 10 DUFFERIN STREET
Norwich (Norwich Town), Ontario
Listing # X12238851
$380,000
3 Beds
/ 2 Baths
$380,000
4 - 10 DUFFERIN STREET Norwich (Norwich Town), Ontario
Listing # X12238851
3 Beds
/ 2 Baths
1200 - 1399 FEETSQ
Home sweet home! 10 Dufferin Street, Unit 4, in wonderful Norwich offers practical, hassle free, and affordable living. Thoughtfully designed living space on the main level with kitchen, living room, dedicated dinette and powder room. Upstairs are 3 good sized bedrooms and an updated 4pc bath. The lower level is complete with a great rec room and large utility/laundry room affording plenty of storage space. All within walking distance to downtown shopping, community center & elementary school. This property is perfect for those downsizing, starting out, or for a small family. Enjoy all the benefits of this well managed condo lifestyle; no grass cutting, snow removal or building maintenance, with the ability to relax on your spacious back patio this summer! (id:27)
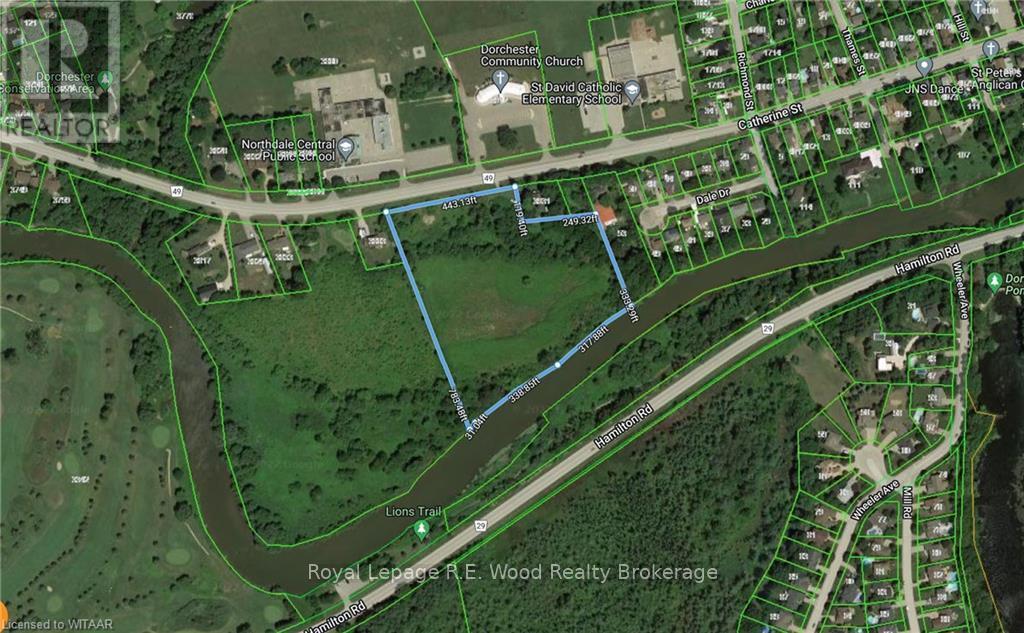
PT LT 8 CATHERINE STREET
Thames Centre, Ontario
Listing # X12232385
$3,995,000
$3,995,000
PT LT 8 CATHERINE STREET Thames Centre, Ontario
Listing # X12232385
9 FEETSQ
Prime land with development potential in sought after Dorchester, Ontario. 8.7 acres located across from 2 schools, backing onto the Thames River with views of the Golf Course. Convenient access to London and the 401 corridor. A site such as this simply doesn't come available very often, and truly does not get better! Seize this opportunity to make a statement in SW Ontario. (id:27)
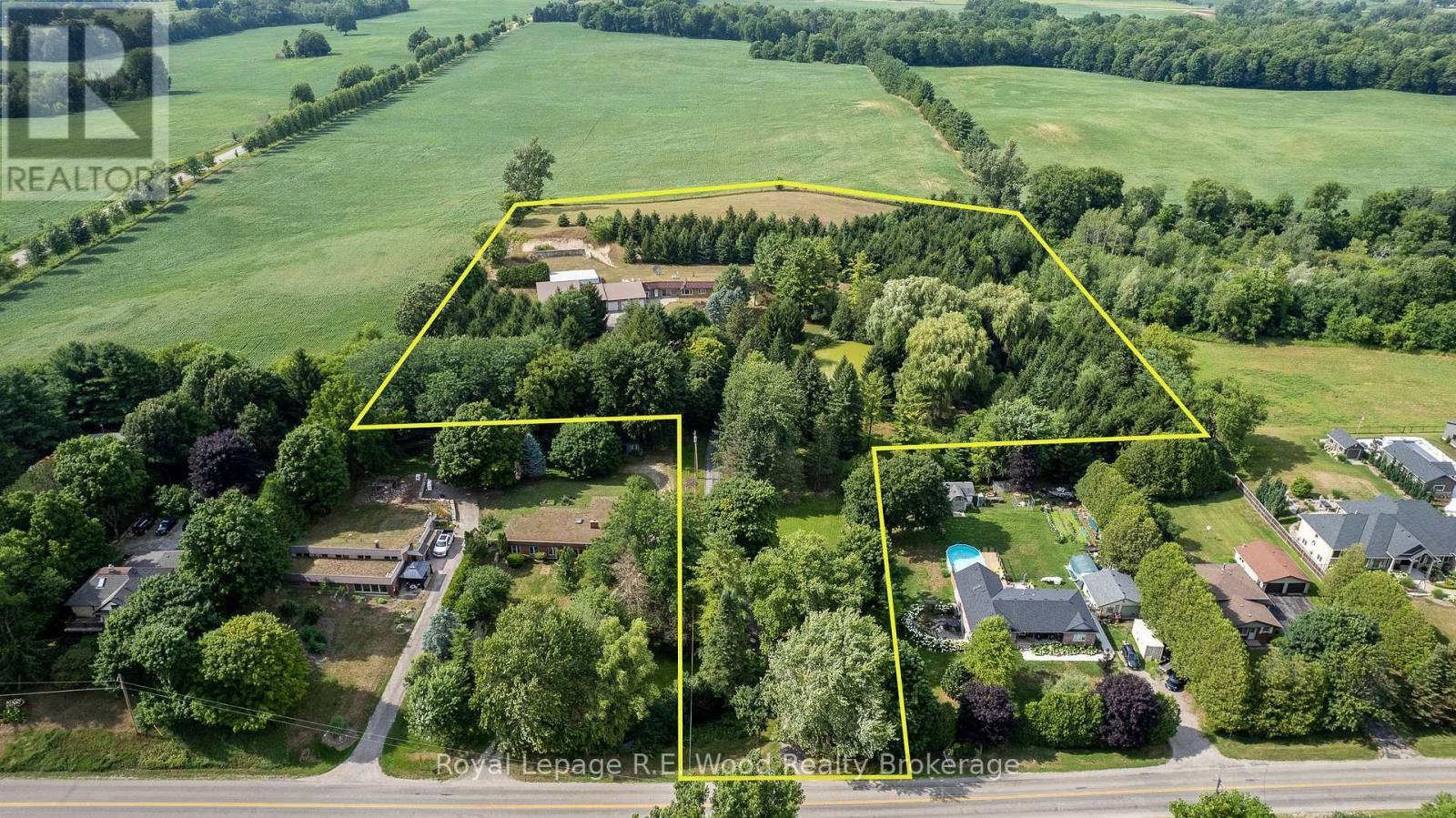
4974 MARION STREET
Thames Centre, Ontario
Listing # X12173461
$1,500,000
3 Beds
/ 2 Baths
$1,500,000
4974 MARION STREET Thames Centre, Ontario
Listing # X12173461
3 Beds
/ 2 Baths
2500 - 3000 FEETSQ
This Executive Estate on 7.5 acres is truly magical! Located in close proximity to downtown Dorchester, London, and the 401; a very rare piece of property. Set back from the quiet road this incredibly well constructed home is ultra efficient featuring Geothermal energy and top of the line windows. Inside is an abundance of space on one level (see floor plans) featuring oversized kitchen, three beds, three baths, formal dining, family room, great room, office, games room and an office. The triple bay garage with attached wine cellar is just the beginning of additional utility; there's an oversized shop containing several rooms with exterior hoist...an overabundance of storage or for the mechanically inclined! Backing and siding onto farmland, outside you are enveloped in tranquility and privacy with greenery, pond and coniferous trees for year round enjoyment. Seeing is believing on this one of a kind retreat. (id:7525)
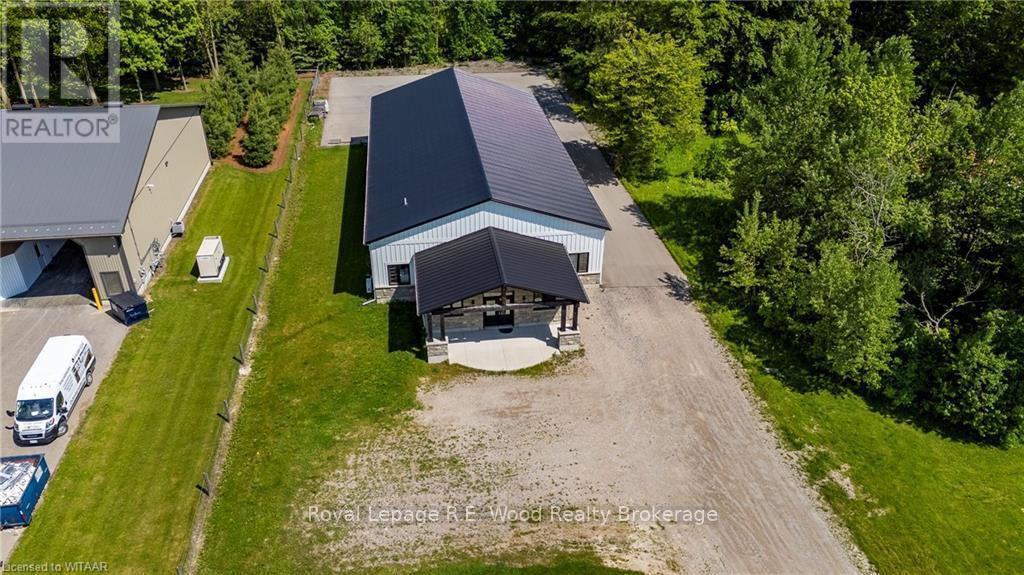
285801 AIRPORT ROAD
Norwich (Norwich Town), Ontario
Listing # X10745434
$1,500,000
$1,500,000
285801 AIRPORT ROAD Norwich (Norwich Town), Ontario
Listing # X10745434
5400 FEETSQ
Immaculate 5,400 sq. ft. Shop on a 1.23 acre lot. Excellent construction quality with Hardy board and stone exterior. This shop includes +/-400 sq. ft. vaulted ceiling office space, +/-5000 sq. ft. warehousing/shop space with 14'8" ceiling/13'4" clear, 2 overhead doors that are 12x12 ft plus a third 14x12ft overhead door. The building also features an accessible bathroom, mezzanine, poured concrete floor, fully dry walled interior with LED lighting + lots of natural light. The building is serviced with natural gas and has lots of parking both in front and behind the shop; side drive and rear parking lot are recently fully paved. The MR zoning permits a wide range of uses including but not limited to, assembly plant, contractors shop or yard, a fabricating plant, manufacturing plant, packaging plant, a processing plant, a service shop, a warehouse and more! The Zoning for this shop also permits a Home to be built on the land! Ideal for an owner operated business. (id:27)


