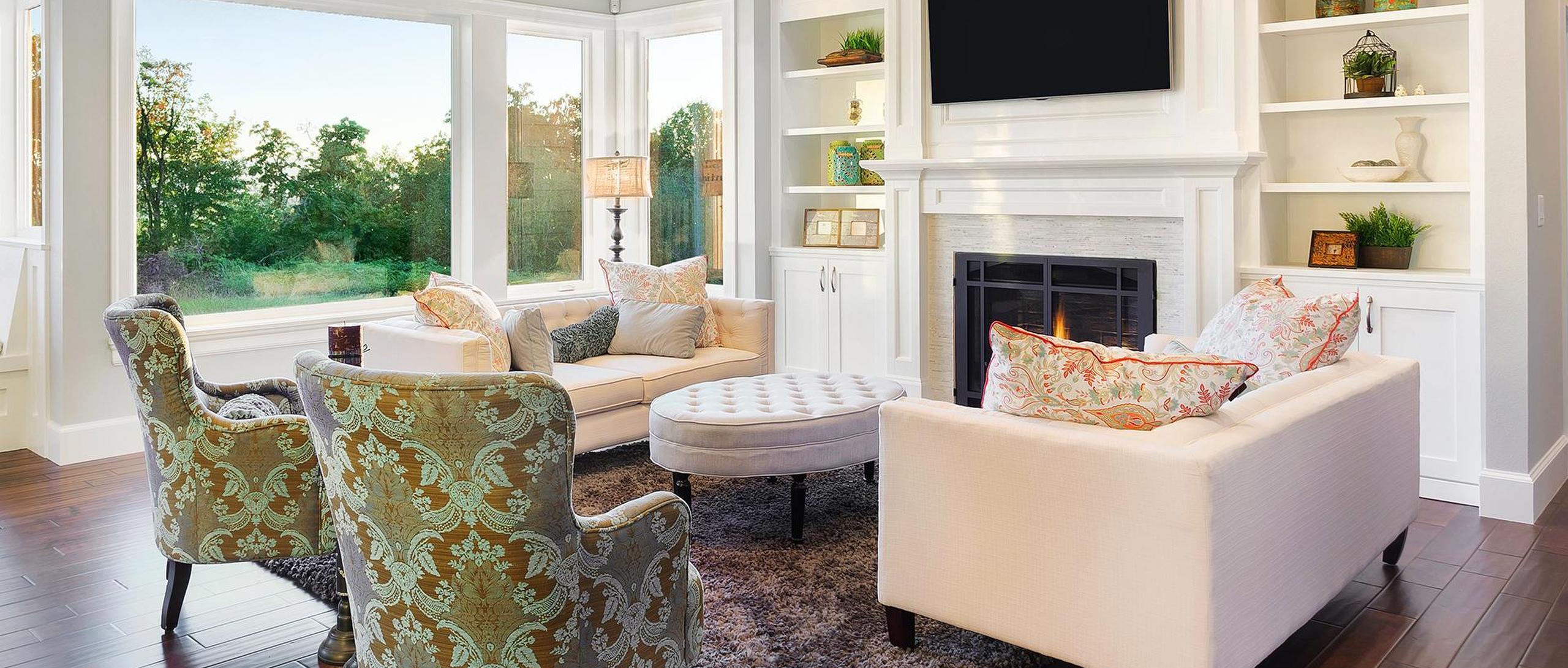Listings
All fields with an asterisk (*) are mandatory.
Invalid email address.
The security code entered does not match.
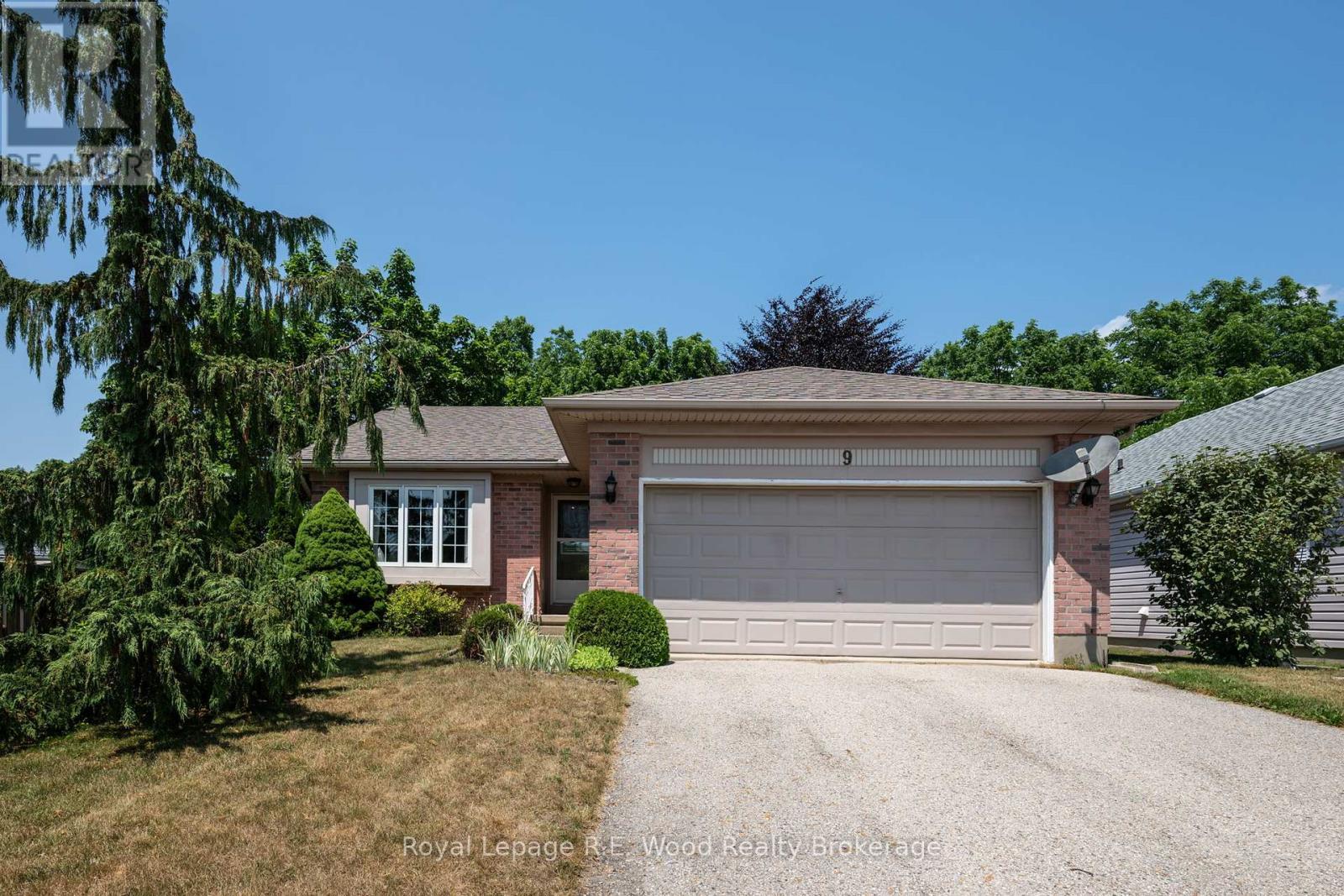
9 ALEXANDER DRIVE
Aylmer, Ontario
Listing # X12266684
$475,000
2 Beds
/ 1 Baths
$475,000
9 ALEXANDER DRIVE Aylmer, Ontario
Listing # X12266684
2 Beds
/ 1 Baths
1100 - 1500 FEETSQ
This 2-bedroom, 1-bathroom brick bungalow has been meticulously cared for by its sole owner and is ready for its next chapter. Perfect for first-time buyers, down-sizers, or savvy investors seeking a well-maintained home with great potential. Situated across from the Aylmer Fire Hall in a mature, established neighbourhood, you'll enjoy convenient access to everything you need, including: East Elgin Community Complex, local shops, cafes, restaurants, grocery stores, pharmacies, nearby schools, churches, and green spaces like Steen and Balmoral Parks; the Aylmer Farmers Market and the local library; with quick access to Highway 3 and surrounding communities. Inside you'll find the main-floor living space features a welcoming living room with an electric fireplace, main-floor laundry for added convenience, and a partially finished basement with a rough-in bath ready to be customized. Key updates include an energy-efficient furnace and central air system (2022) and a newer roof (2010). Outside, enjoy a fenced in yard, an entertainment-ready deck, an attached double car garage, and a double-wide driveway. With flexible possession available, this is an exceptional opportunity to make a cherished home your own. (id:7525)

164047 BROWNSVILLE ROAD
South-West Oxford, Ontario
Listing # X12247287
$675,000
3+1 Beds
/ 2 Baths
$675,000
164047 BROWNSVILLE ROAD South-West Oxford, Ontario
Listing # X12247287
3+1 Beds
/ 2 Baths
1500 - 2000 FEETSQ
Country Oasis minutes from Town or the 401! Located just outside of Tillsonburg, ON this property offers the best of both worlds - tranquility + easy access to all amenities. Inside you'll be totally impressed by this spacious and well maintained home. Large windows offering loads of natural light showcase the 4 bedrooms, 2 full baths, open concept custom oak kitchen, main floor laundry, spacious family room, finished basement with recreation room AND an abundance of storage. The oversized garage with access to and from the basement PLUS the shop/man cave all combines for a very special home and property. You don't worry about no hydro - this home has a hard wired generator. Outside is equally impressive on this 0.35 acre lot; The rear yard is enormous and backing onto a field means year round privacy. Across the road out front is vacant farm land, too! Privacy from the deck, rear yard and front porch. 16x14 ft two storey shop at the rear has dedicated hydro, insulated panels, steel roof, concrete floor. Simply enjoy playing, entertaining, relaxing or raising a family at 164047 Brownsville Rd. Looking to check all the boxes? This home truly offers that. (id:27)
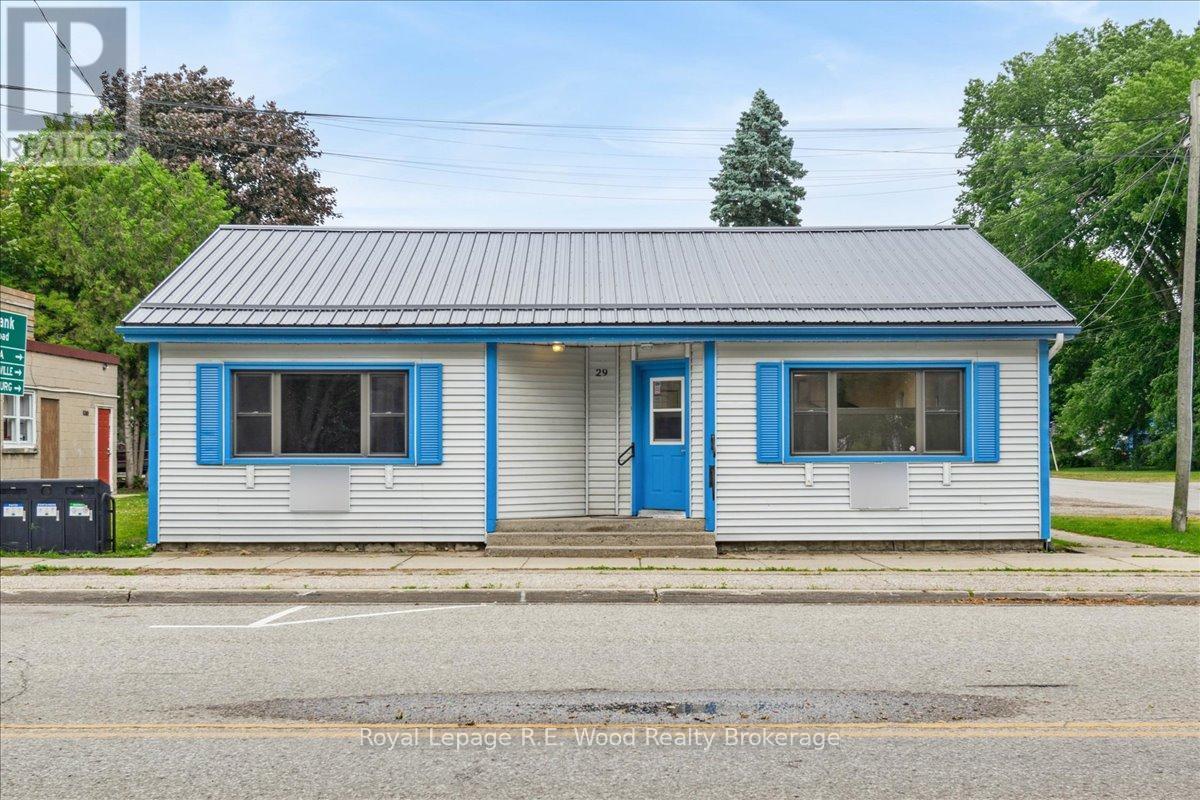
29 WELLINGTON STREET
Bayham (Port Burwell), Ontario
Listing # X12241108
$325,000
$325,000
29 WELLINGTON STREET Bayham (Port Burwell), Ontario
Listing # X12241108
4092 FEETSQ
Don't miss this rare opportunity to own a solid, well-built commercial property just steps from the beach and moments off the main street. Perfectly situated in a high-traffic area right next to the post office. This strategically located building offers both immediate utility and exciting potential for future development. Recently renovated where it matters most, the structure combines character with functionality, making it an ideal fit for investors or entrepreneurs looking to establish or expand their footprint in a community on the rise. With flexible commercial zoning, this property supports a variety of uses, and even more importantly, allows for the addition of residential or commercial units, either above or behind the existing structure. Despite its modest street presence, the lot is larger than it appears, offering valuable development possibilities and excellent return-on-investment potential. Whether you're envisioning boutique retail, restaurant, office space, live/work units, or short-term rentals, this location puts you in the heart of it all with pedestrian traffic, beachgoers, and daily visitors flowing from the neighbouring post office and vibrant downtown core. This is a versatile and forward-thinking acquisition in a town full of upside. (id:27)
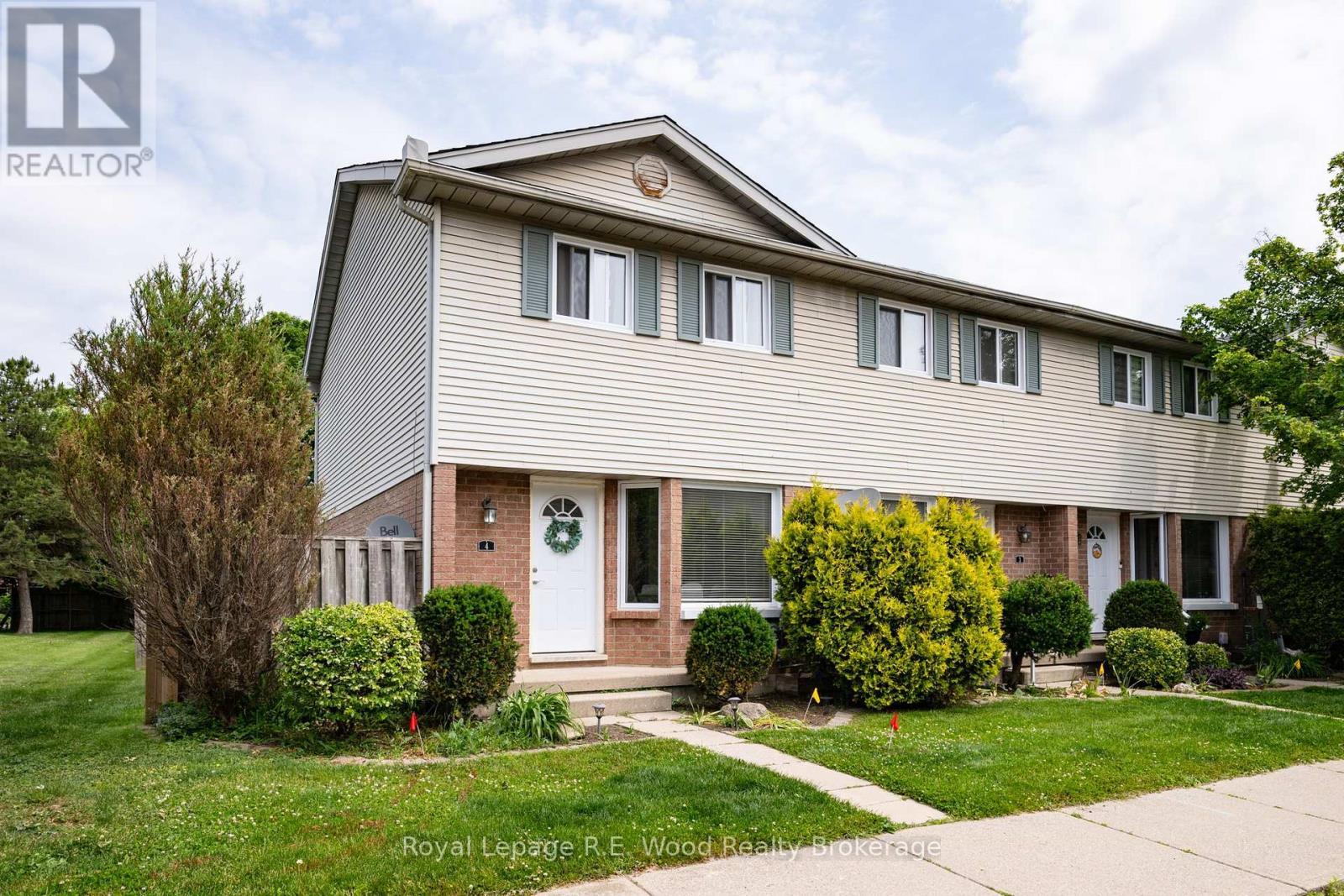
4 - 10 DUFFERIN STREET
Norwich (Norwich Town), Ontario
Listing # X12238851
$414,900
3 Beds
/ 2 Baths
$414,900
4 - 10 DUFFERIN STREET Norwich (Norwich Town), Ontario
Listing # X12238851
3 Beds
/ 2 Baths
1200 - 1399 FEETSQ
Home sweet home! 10 Dufferin Street, Unit 4, in wonderful Norwich offers practical, hassle free, and affordable living. Thoughtfully designed living space on the main level with kitchen, living room, dedicated dinette and powder room. Upstairs are 3 good sized bedrooms and an updated 4pc bath. The lower level is complete with a great rec room and large utility/laundry room affording plenty of storage space. All within walking distance to downtown shopping, community center & elementary school. This property is perfect for those downsizing, starting out, or for a small family. Enjoy all the benefits of this well managed condo lifestyle; no grass cutting, snow removal or building maintenance, with the ability to relax on your spacious back patio this summer! (id:27)
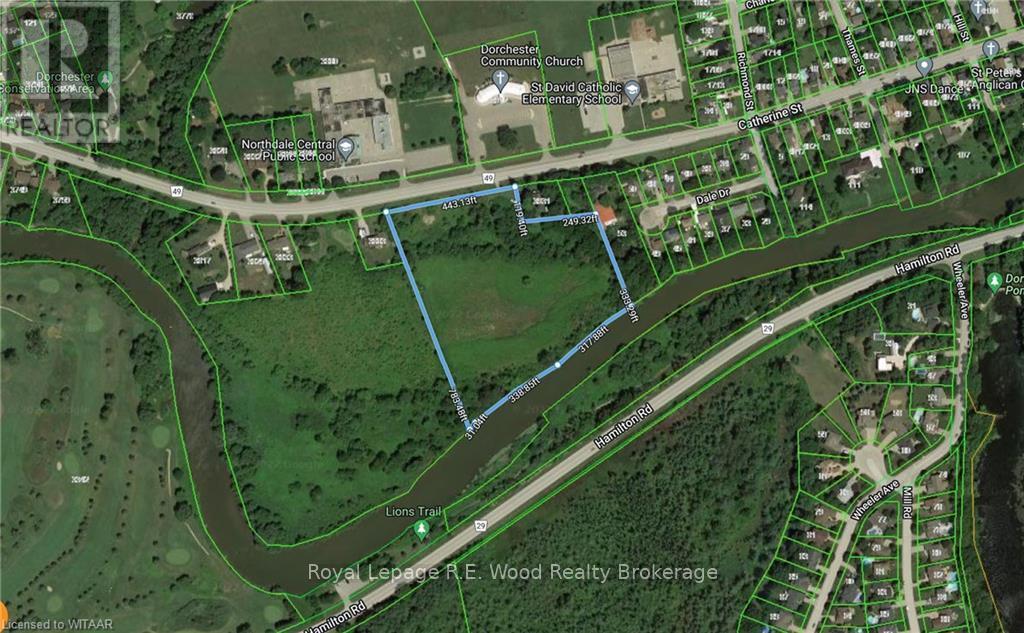
PT LT 8 CATHERINE STREET
Thames Centre, Ontario
Listing # X12232385
$3,995,000
$3,995,000
PT LT 8 CATHERINE STREET Thames Centre, Ontario
Listing # X12232385
9 FEETSQ
Prime land with development potential in sought after Dorchester, Ontario. 8.7 acres located across from 2 schools, backing onto the Thames River with views of the Golf Course. Convenient access to London and the 401 corridor. A site such as this simply doesn't come available very often, and truly does not get better! Seize this opportunity to make a statement in SW Ontario. (id:27)
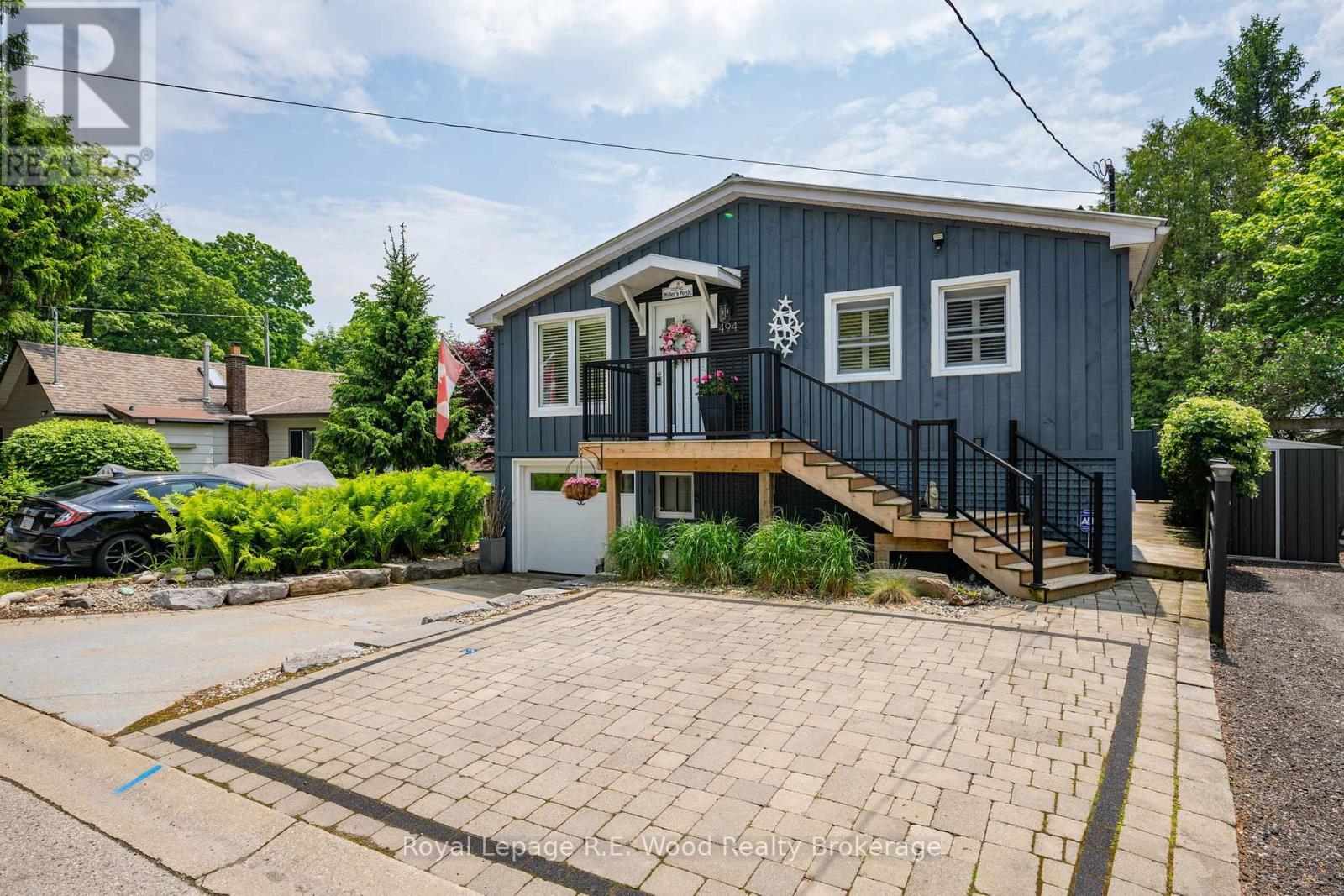
494 GEORGE STREET
Central Elgin, Ontario
Listing # X12211443
$675,000
2+1 Beds
/ 2 Baths
$675,000
494 GEORGE STREET Central Elgin, Ontario
Listing # X12211443
2+1 Beds
/ 2 Baths
700 - 1100 FEETSQ
Step into this impeccably designed, maintenance-free, turn key home offering 3 bedrooms, 2 full baths, and partial views of Lake Erie. Thoughtfully renovated throughout, it features a compact chefs kitchen with high-end appliances and an open-concept layout that maximizes space and style. Enjoy cozy evenings relaxing in one of two living areas, each with their own fireplace! Admire the pristine curb appeal with interlock driveway, professional landscaping, newer railing and porch, a single-car garage and three additional parking spaces. The private backyard oasis sits elevated above the neighbours, offering serene views, surrounded by mature trees and views of the lake. Whether you want to relax on the composite upper level deck to enjoy the view, or entertain on the lower gazebo lounge area, this backyards landscaping provides privacy, and natural serenity. Low-maintenance gardens and a powered storage shed complete this perfect retreat. Incredible value for such a wonderful home or cottage, in beautiful Port Stanley! (id:7525)
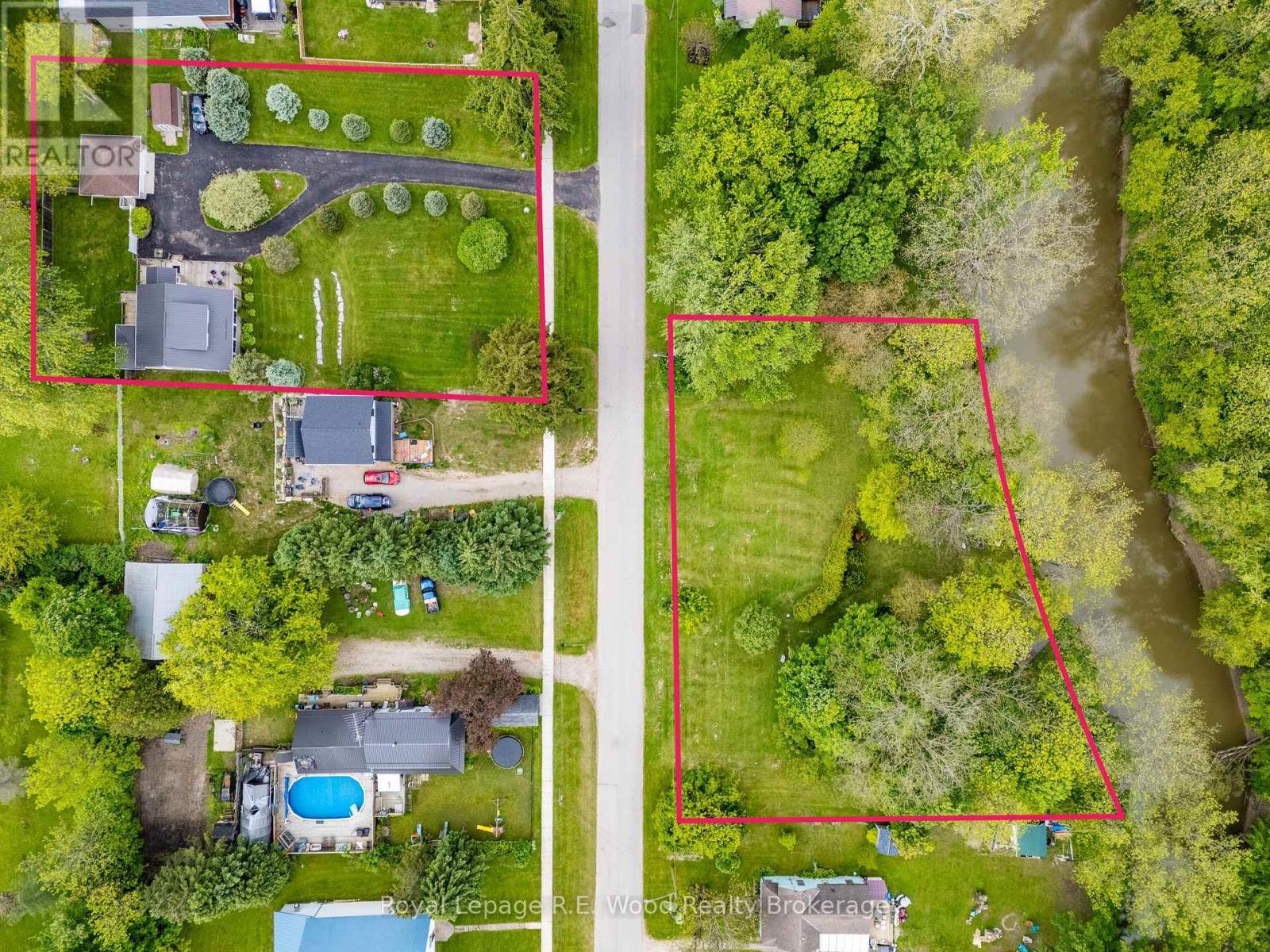
25 EDISON DRIVE
Bayham (Vienna), Ontario
Listing # X12196737
$675,000
3 Beds
/ 2 Baths
$675,000
25 EDISON DRIVE Bayham (Vienna), Ontario
Listing # X12196737
3 Beds
/ 2 Baths
1500 - 2000 FEETSQ
2 properties for the price of 1! That's right, enjoy this beautiful home situated on over half an acre PLUS a serene 1 acre river front lot immediately across the street. The principal property is a spacious century home which has been lovingly renovated inside and out. Very solidly built, with loads of charm and character to adore for years to come. You will be immediately impressed by the renovated kitchen with stainless appliances and breathtaking slate floor. The Kitchen is conveniently connected to a dedicated mudroom, which is wonderful for all the seasons we enjoy. A generously sized dining room with built ins, beautifully milled wood work, and tons of natural lighting throughout is central to the principal living areas. At the rear of the home is an oversized sunroom, perfect for quiet mornings. Relax in the comforting surround of the cozy living room, or step out to the four season sunroom at the front - a wonderful spot to relax, and adore your river front property year round. There is also a 3 pc. main floor renovated bathroom w/ laundry. Upstairs, you'll find three nicely appointed bedrooms and a renovated 4 pc. bathroom showcasing the authentic claw foot tub. The detached double car garage is perfect for vehicles, storage, or tinkering. Fully fenced backyard and an expansive deck offering panoramic views of the valley & river! This house has been lovingly taken care of. Simply enjoy life at home day-to-day, and relax while taking full advantage of your private sanctuary just a few short steps away; The Waterfront property comes with a fire pit, a small cabin plus all accessories, including a full solar system. Do not miss this amazing opportunity to enjoy living in the only home, and properties, you'll ever need. (id:27)
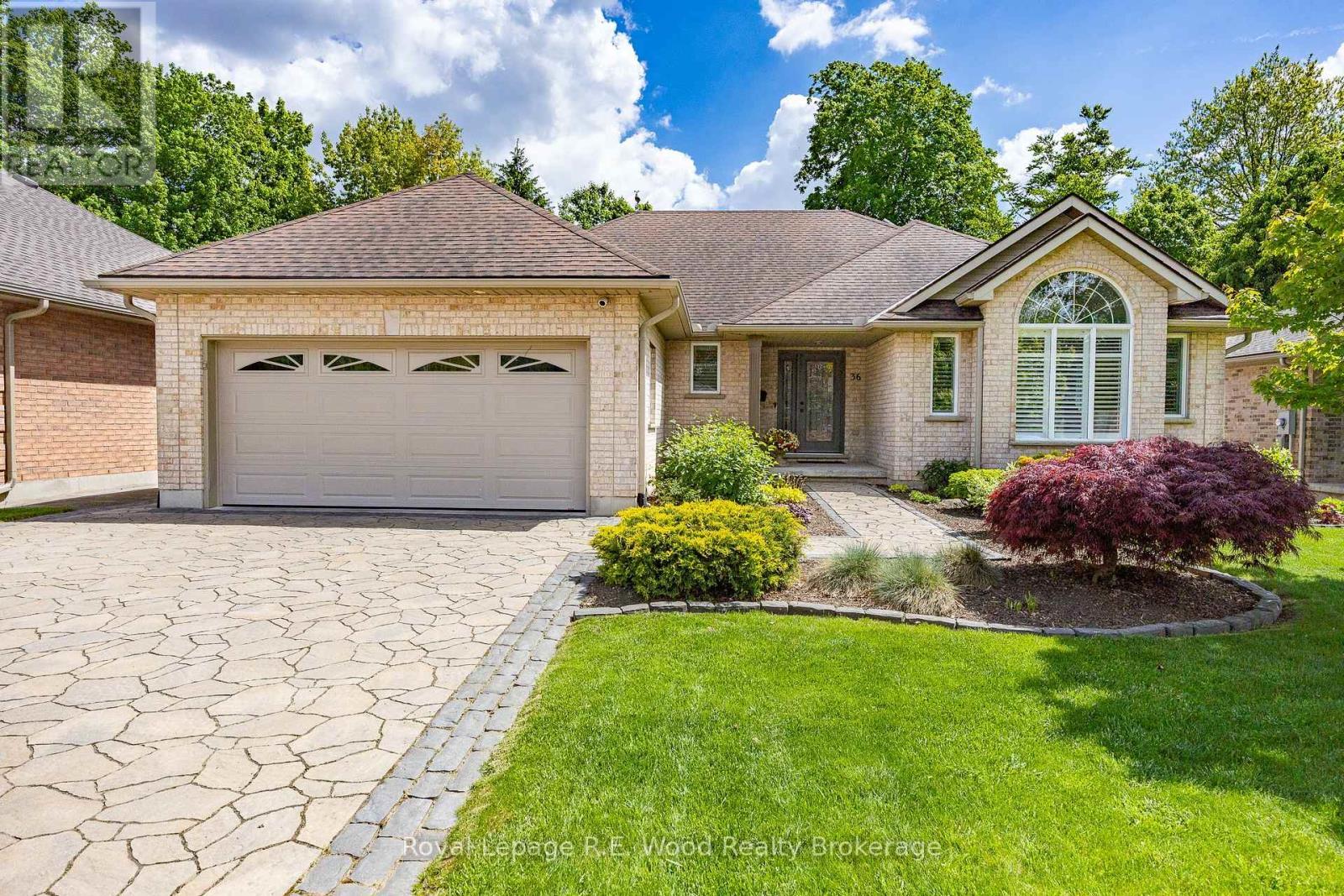
36 WOODLAND CRESCENT
Tillsonburg, Ontario
Listing # X12183754
$875,000
3+2 Beds
/ 3 Baths
$875,000
36 WOODLAND CRESCENT Tillsonburg, Ontario
Listing # X12183754
3+2 Beds
/ 3 Baths
1500 - 2000 FEETSQ
Custom home by DALM construction! This walk-out bungalow is certain to impress with extensive renovations and improvements. Located in North Tillsonburg, this established neighbourhood is highly sought after; with excellent proximity to grocery, shopping, HWY 401, medical, schools, complex, golf, trails, and more. Upon arrival, you'll be impressed by the home's stunning curb appeal. From the stone interlock driveway, to the meticulous landscaping and beautiful facade. Entering through the front door, you feel welcomed by the spacious foyer, making a convenient arrival for guests. To the right of the foyer is the living room with vaulted ceiling and an abundance of natural light. Plus, there's a main floor laundry/mudroom for daily living, which offers access to the heated double car garage with wiring for 2 electric car chargers! At the rear of the home is an oversized eat-in Chef's kitchen showcasing custom milled cabinetry, stainless appliances, hard surfaced counters for food prep, and access to the rear deck with powered awning. Down a quiet corridor are three bedrooms on the main level, with 4 pc. guest bath. The Primary bedroom has a dedicated 3 pc. ensuite bath. The lower level doubles your living space and is a WALK OUT to the beautiful waterproof covered patio, wrought iron fenced backyard with an oversized shed. You will find the lower level doesn't feel at all like a basement! Here you will find a large finished family room with a new electric fireplace, 2 additional bedrooms (with option for a sixth), third full bathroom, loads of storage, mechanical room (all HVAC recently updated) and a workshop. The downstairs is also kitchen ready should you choose! The list of benefits to this home goes on, and on, and on! But WAIT, there's more! A nearly maintenance free MicroFIT solar system on the 40 yr shingle roof (w/ gutter guards) generates +/-$9,000 per annum. Money for you, the homeowner! Do not miss your opportunity to own this beautiful custom home. (id:27)
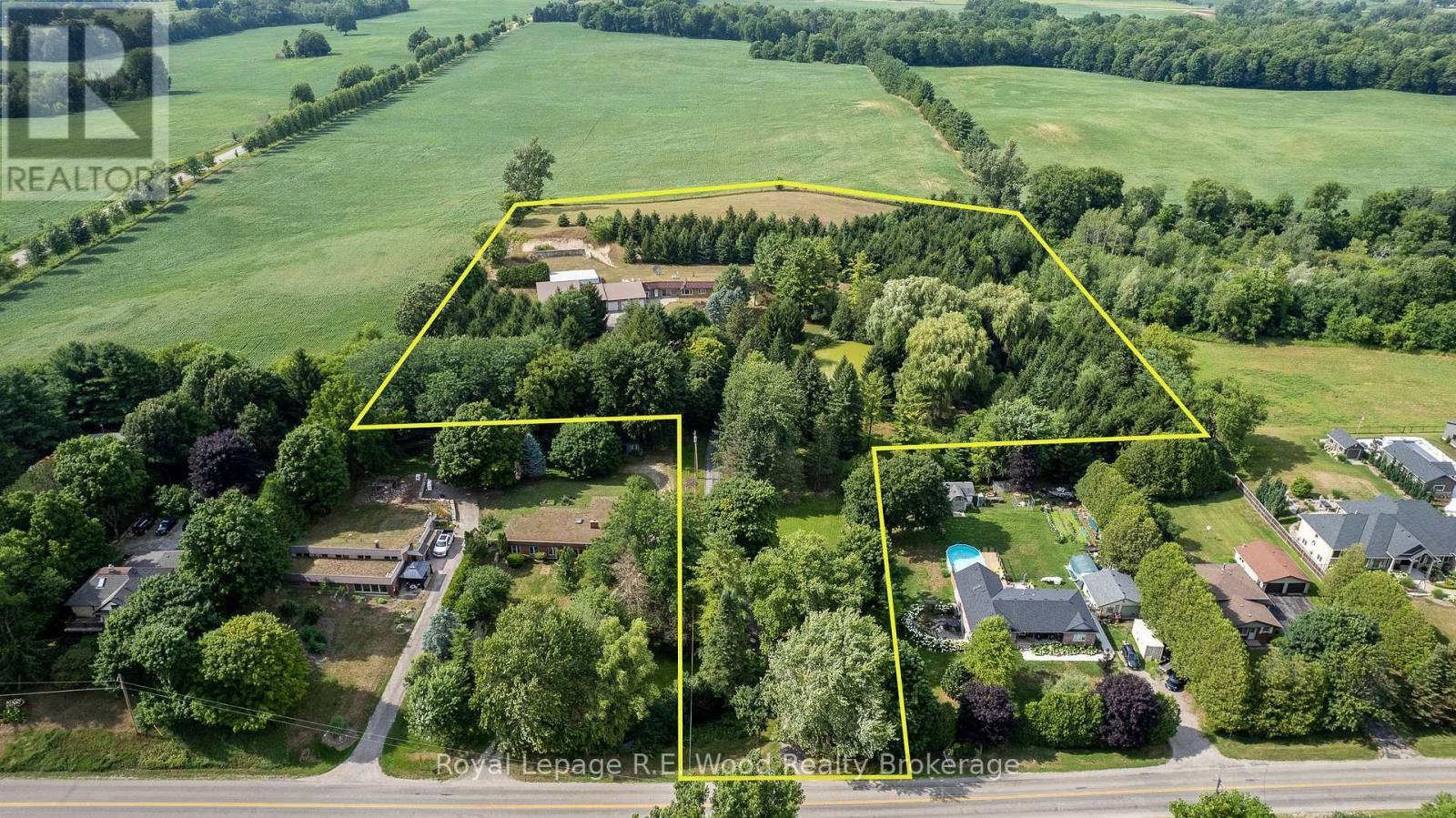
4974 MARION STREET
Thames Centre, Ontario
Listing # X12173461
$1,500,000
3 Beds
/ 2 Baths
$1,500,000
4974 MARION STREET Thames Centre, Ontario
Listing # X12173461
3 Beds
/ 2 Baths
2500 - 3000 FEETSQ
This Executive Estate on 7.5 acres is truly magical! Located in close proximity to downtown Dorchester, London, and the 401; a very rare piece of property. Set back from the quiet road this incredibly well constructed home is ultra efficient featuring Geothermal energy and top of the line windows. Inside is an abundance of space on one level (see floor plans) featuring oversized kitchen, three beds, three baths, formal dining, family room, great room, office, games room and an office. The triple bay garage with attached wine cellar is just the beginning of additional utility; there's an oversized shop containing several rooms with exterior hoist...an overabundance of storage or for the mechanically inclined! Backing and siding onto farmland, outside you are enveloped in tranquility and privacy with greenery, pond and coniferous trees for year round enjoyment. Seeing is believing on this one of a kind retreat. (id:27)
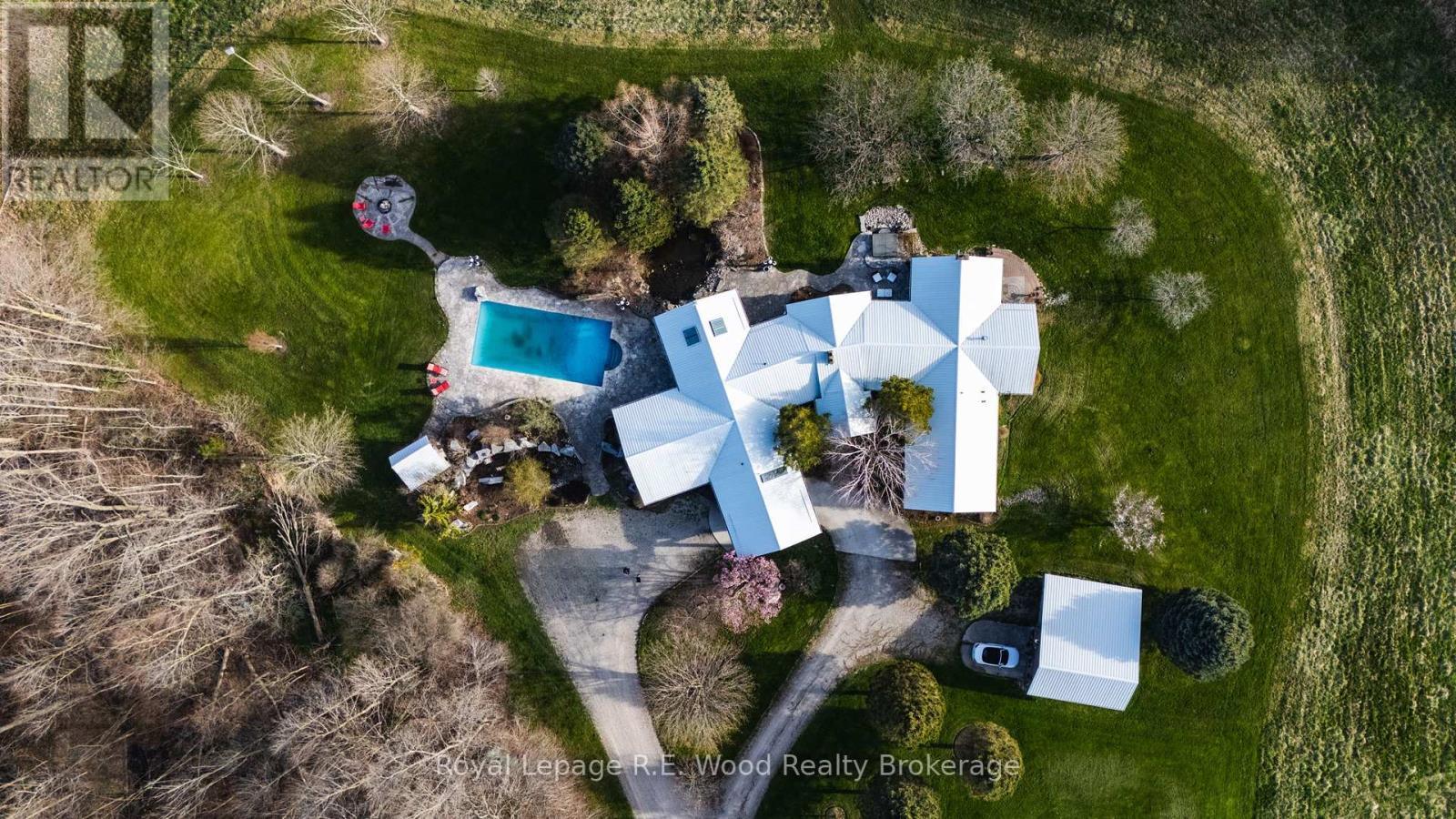
31177 FINGAL LINE
Dutton/Dunwich, Ontario
Listing # X12124099
$2,500,000
4+1 Beds
/ 3 Baths
$2,500,000
31177 FINGAL LINE Dutton/Dunwich, Ontario
Listing # X12124099
4+1 Beds
/ 3 Baths
3500 - 5000 FEETSQ
A once-in-a-lifetime waterfront retreat where luxury, privacy, and adventure meet in a setting as magical as it is rare. This exceptional estate offers 50+ acres of private, serene land with nearly 1,000 feet of Lake Erie waterfront, a combination of size, seclusion, and natural beauty that is hard to find. The custom-built home features 4 bedrooms, 3 bathrooms, in-floor heating, two furnaces, and a centralized wood-burning fireplace that emanates heat to both wings of the home. Wide plank pine flooring, four fireplaces, and exceptional insulation add warmth and charm to the spacious living areas. Municipal water services the home, with three wells servicing the exterior. Cell and internet service ensure that the home remains well-connected, making it perfect for both remote work and leisure. The property boasts an array of outdoor features, including a porte-cochère, a koi pond with a waterfall, an in-ground pool, hot tub, a pear orchard, stables, and a chicken coop. Wooded trails meander through wildlife rich Carolinian forest, leading to your own private beachfront, offering peaceful views and expansive Lake access. The estate is marked by two natural ravines within property lines that flow south into Lake Erie, enhancing the privacy and create a peaceful, protected environment around the property. The stable provides direct access to the trails for horses and livestock, and at the entrance, a beautifully preserved 130-year-old barn with a new steel roof houses a finished one-bedroom apartment with a 3-piece bathroom ideal for guests or caretakers. The barn also features a wood shop and small aircraft hangar, offering endless possibilities. This property combines private living, expansive land, nearly 1,000 feet of waterfront, and high build quality, offering a lifestyle that few can experience. Start your next chapter in a place where every day feels like a getaway. (id:7525)
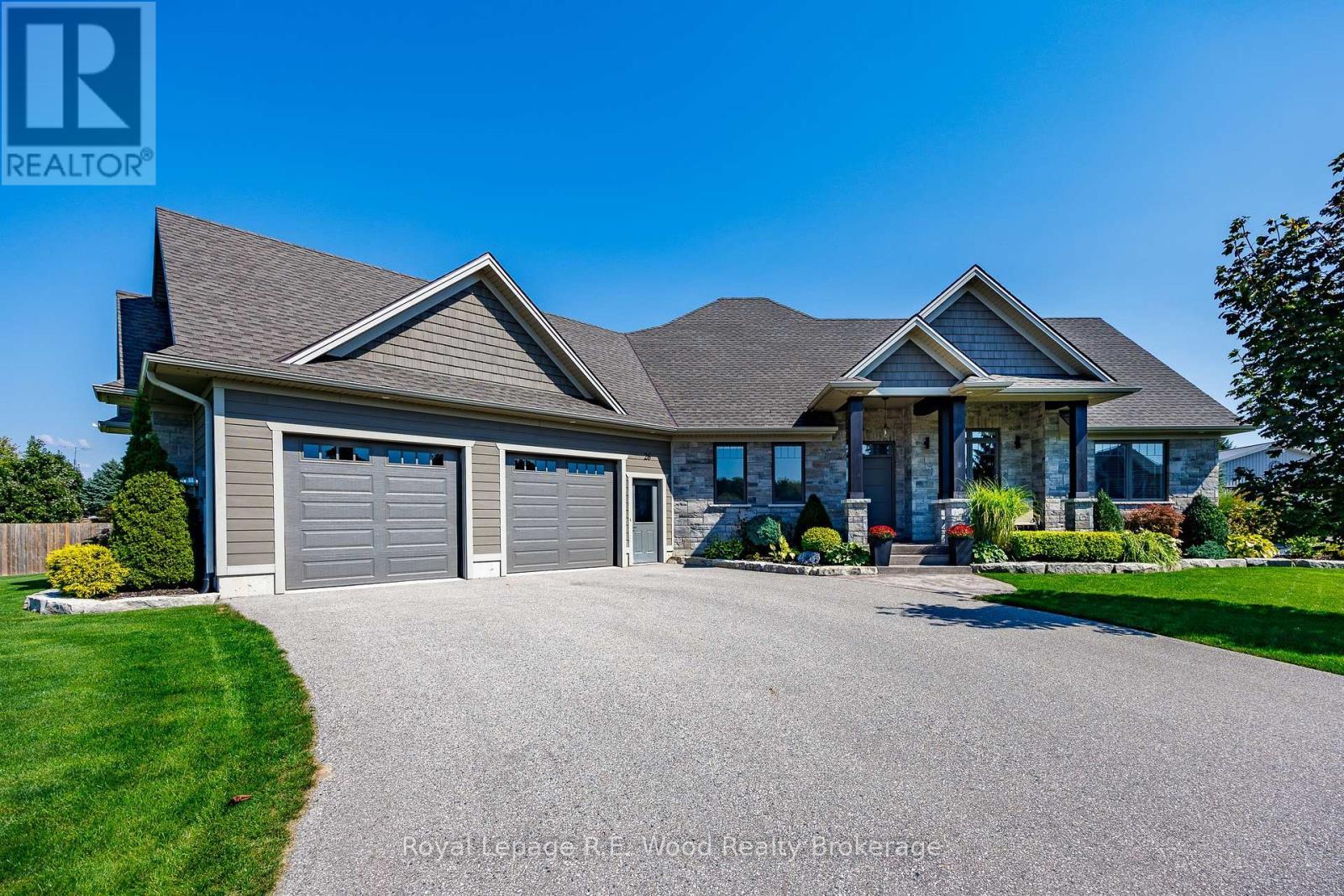
26 MILLCREEK COURT
Norfolk (Courtland), Ontario
Listing # X12096631
$1,350,000
3+1 Beds
/ 4 Baths
$1,350,000
26 MILLCREEK COURT Norfolk (Courtland), Ontario
Listing # X12096631
3+1 Beds
/ 4 Baths
2000 - 2500 FEETSQ
Welcome to 26 Millcreek Court - a tasteful, custom-built home on a 1 acre lot. Every detail has been carefully thought of, and meticulously finished, in this home! Upon arrival you'll be immediately impressed by the home's striking & grand curb appeal. The main level is approximately 2,100 sq. ft., plus a fully covered rear porch. This turn-key home offers a welcoming tiled foyer with gorgeous open concept look to the grand living room, offering views of the expansive rear yard and integrated covered patio. Enter the main living room and you'll be in awe of the tray ceiling & high quality gas fireplace. Opposite the living room is the amazing Chef's Kitchen appointed with custom cabinetry, dedicated pantry, oversized island & granite countertops. Directly off the kitchen is a dedicated dining space, with more striking views of the rear yard. The spacious Principal Bedroom offers a generous walk-in closet and an incredible 5 pc. ensuite oasis. Two additional bedrooms and dedicated 5 pc. bath at the opposite end of the home is perfectly positioned for children, or guests. Main floor laundry, a bright office (or 5th bedroom), and a 2 pc. powder room complete the stunning main floor. The lower level is partially finished with a bedroom and 4 pc. bathroom, plus tons of storage. The rest of the lower level is ready for your future development; walls insulated, wired & vapour barriered are all completed. The attached garage is truly oversized (30'x26') with extra storage area and work bench space. Plus, there's a matching detached shop (24'x18') with dedicated hydro; perfect for the tinker'r, craftsman, or car enthusiast. Located in convenient proximity to Tillsonburg, Delhi, Simcoe, Lake Erie plus amenities like schools, grocery and hospitals - perfect for a growing family, or empty nesters. There's too many upgrades to list at this one of a kind home. This custom home is absolutely spotless! A truly wonderful showcasing of form + function in every respect. (id:27)
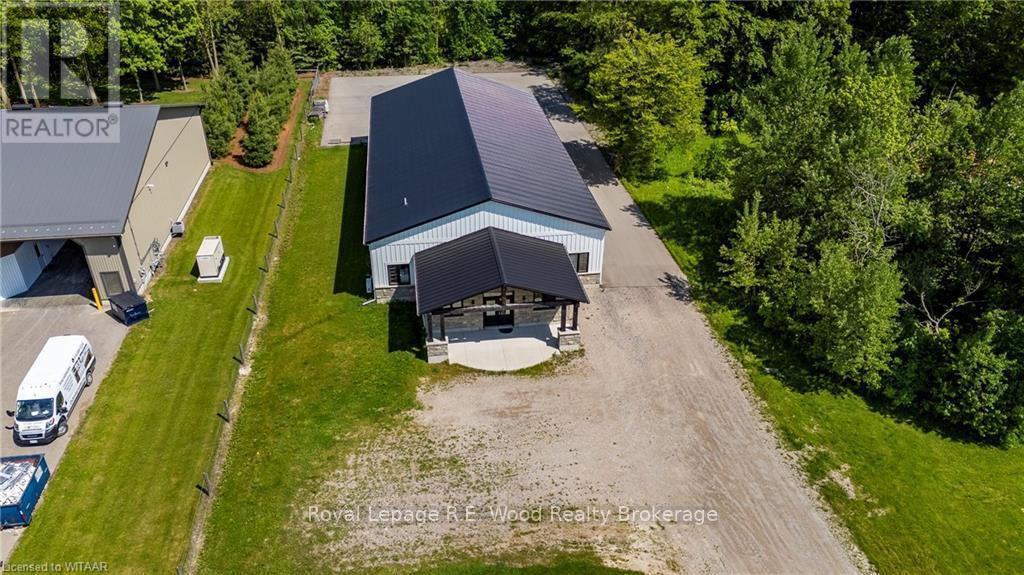
285801 AIRPORT ROAD
Norwich (Norwich Town), Ontario
Listing # X10745434
$1,500,000
$1,500,000
285801 AIRPORT ROAD Norwich (Norwich Town), Ontario
Listing # X10745434
5400 FEETSQ
Immaculate 5,400 sq. ft. Shop on a 1.23 acre lot. Excellent construction quality with Hardy board and stone exterior. This shop includes +/-400 sq. ft. vaulted ceiling office space, +/-5000 sq. ft. warehousing/shop space with 14'8" ceiling/13'4" clear, 2 overhead doors that are 12x12 ft plus a third 14x12ft overhead door. The building also features an accessible bathroom, mezzanine, poured concrete floor, fully dry walled interior with LED lighting + lots of natural light. The building is serviced with natural gas and has lots of parking both in front and behind the shop; side drive and rear parking lot are recently fully paved. The MR zoning permits a wide range of uses including but not limited to, assembly plant, contractors shop or yard, a fabricating plant, manufacturing plant, packaging plant, a processing plant, a service shop, a warehouse and more! The Zoning for this shop also permits a Home to be built on the land! Ideal for an owner operated business. (id:27)
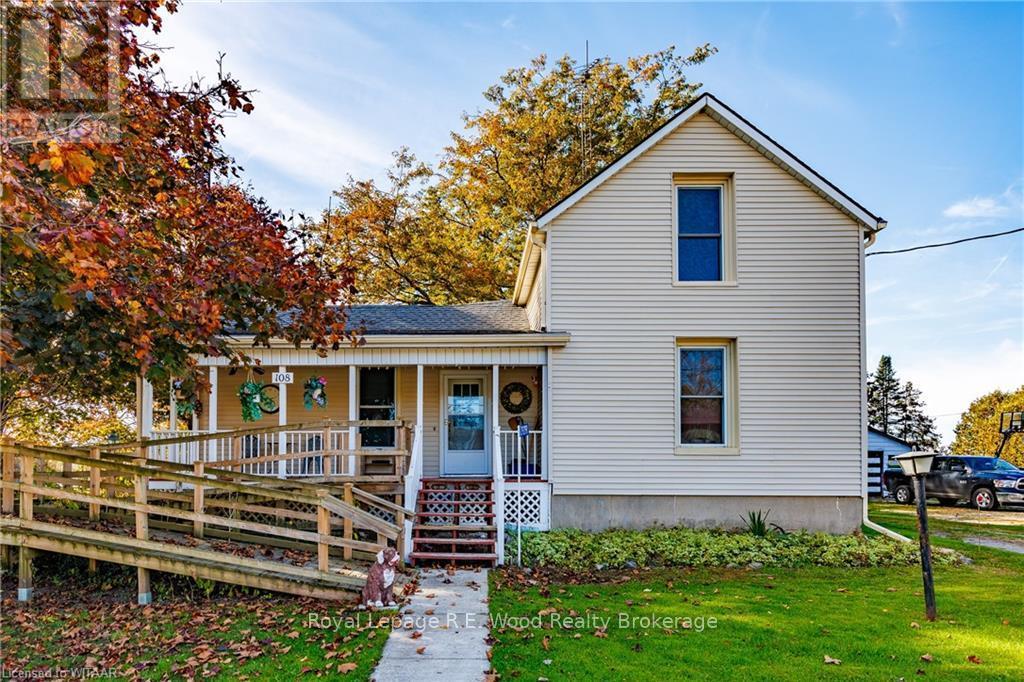
292191 CULLODEN LINE
South-West Oxford (Brownsville), Ontario
Listing # X10744766
$525,000
3 Beds
/ 2 Baths
$525,000
292191 CULLODEN LINE South-West Oxford (Brownsville), Ontario
Listing # X10744766
3 Beds
/ 2 Baths
Welcome to 292191 Culloden Line in Brownsville, ON! This home was built in 1880 and has remained in the family for 5 generations; Much of the home's original historical charm has been lovingly preserved! The main floor offers amazing principal rooms including: formal dining, office (which could function as a 4th bedroom), formal living room, bedroom with ensuite privilege, eat-in kitchen with custom cabinetry, and laundry room. The upstairs has two more bedrooms with 4 pc. bathroom between them. Downstairs is unfinished and ready for your finishes! There's over 1100 sq ft of clean space being used for storage, currently. Situated on just over half and acre, this picturesque property can be enjoyed from the front porch for sunrises, back deck for sunsets and of course the mature treed yard. This property checks the boxes of affordability, charm, and country living in great proximity to town. (id:27)


