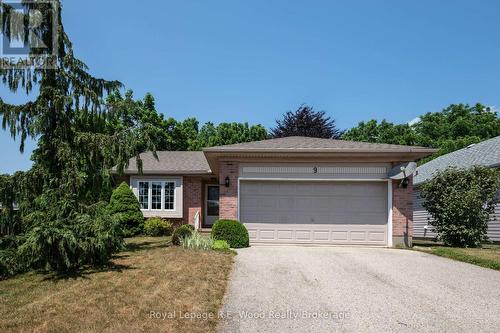



Taylor Thoonen, Sales Representative




Taylor Thoonen, Sales Representative

Cell: 519.878.4374

55
BROCK
STREET
EAST
Tillsonburg,
ON
N4G4H5
| Neighbourhood: | Aylmer |
| Lot Frontage: | 45.0 Feet |
| Lot Depth: | 90.0 Feet |
| Lot Size: | 45 x 90 FT |
| No. of Parking Spaces: | 4 |
| Floor Space (approx): | 1100 - 1500 Square Feet |
| Bedrooms: | 2 |
| Bathrooms (Total): | 1 |
| Zoning: | R2-1 |
| Equipment Type: | Water Heater |
| Features: | Flat site |
| Landscape Features: | Landscaped |
| Ownership Type: | Freehold |
| Parking Type: | Attached garage , Garage |
| Property Type: | Single Family |
| Rental Equipment Type: | Water Heater |
| Sewer: | Sanitary sewer |
| Structure Type: | Deck , Shed |
| Amenities: | [] |
| Appliances: | Garage door opener remote , [] , Dishwasher , Dryer , Microwave , Hood Fan , Stove , Washer , Window Coverings , Refrigerator |
| Architectural Style: | Bungalow |
| Basement Development: | Partially finished |
| Basement Type: | N/A |
| Building Type: | House |
| Construction Style - Attachment: | Detached |
| Cooling Type: | Central air conditioning |
| Exterior Finish: | Brick |
| Fire Protection: | Alarm system |
| Foundation Type: | Concrete |
| Heating Fuel: | Natural gas |
| Heating Type: | Forced air |