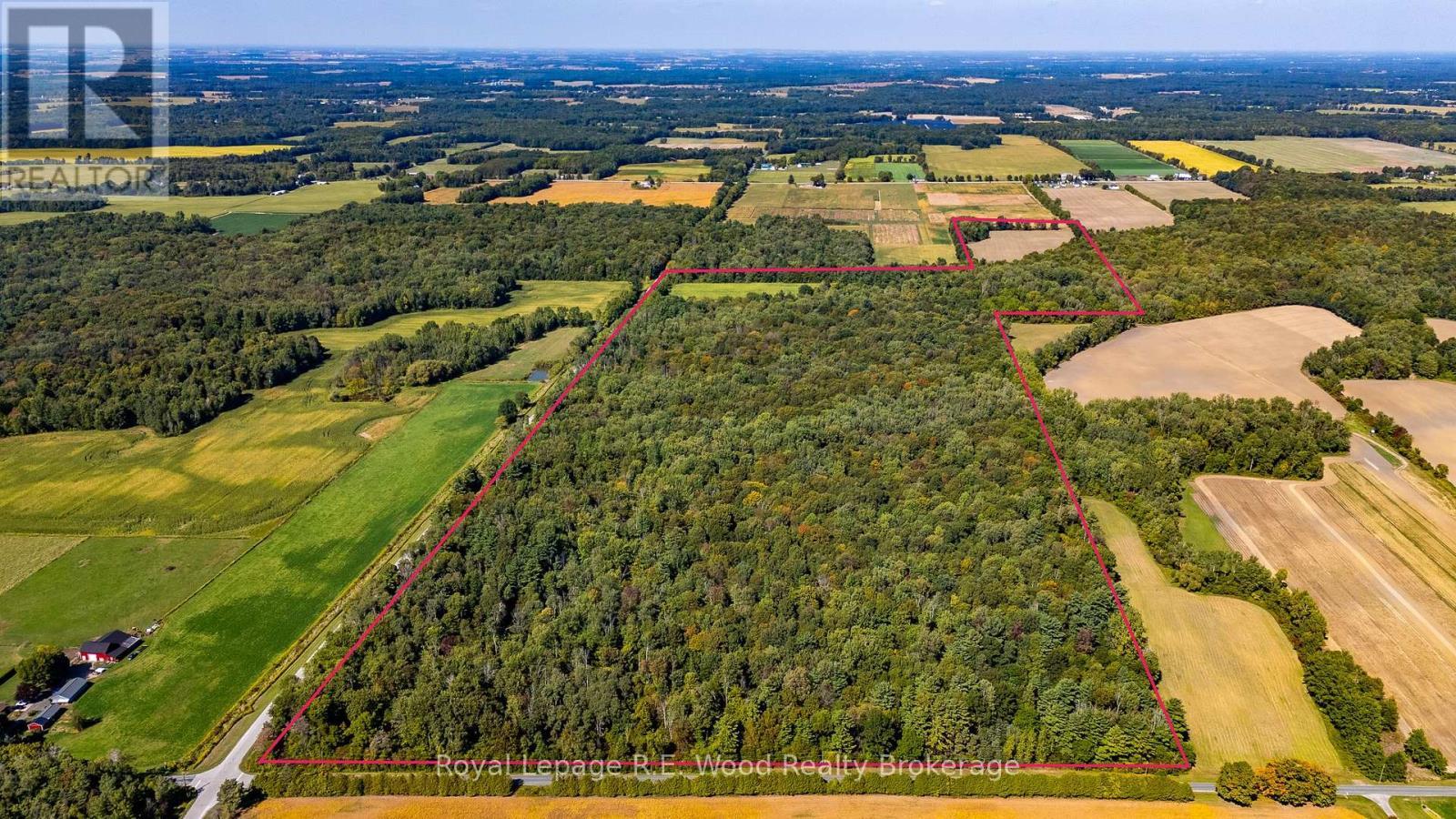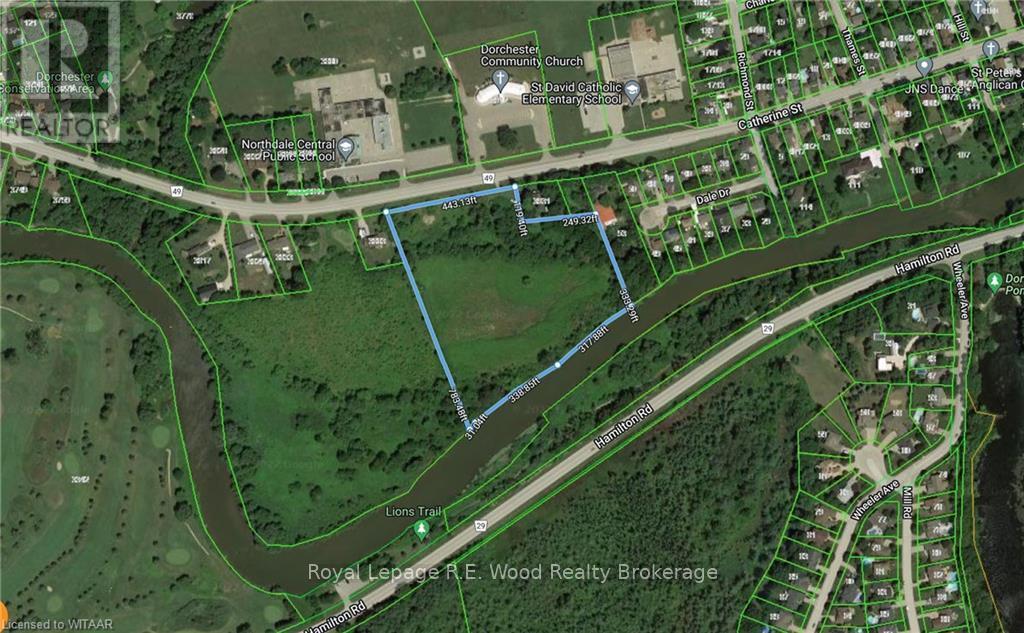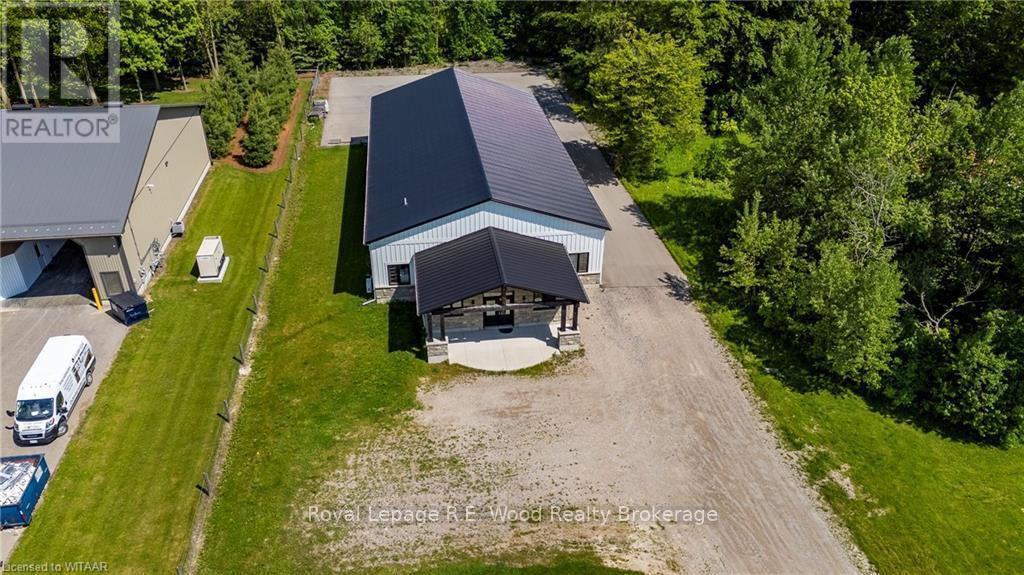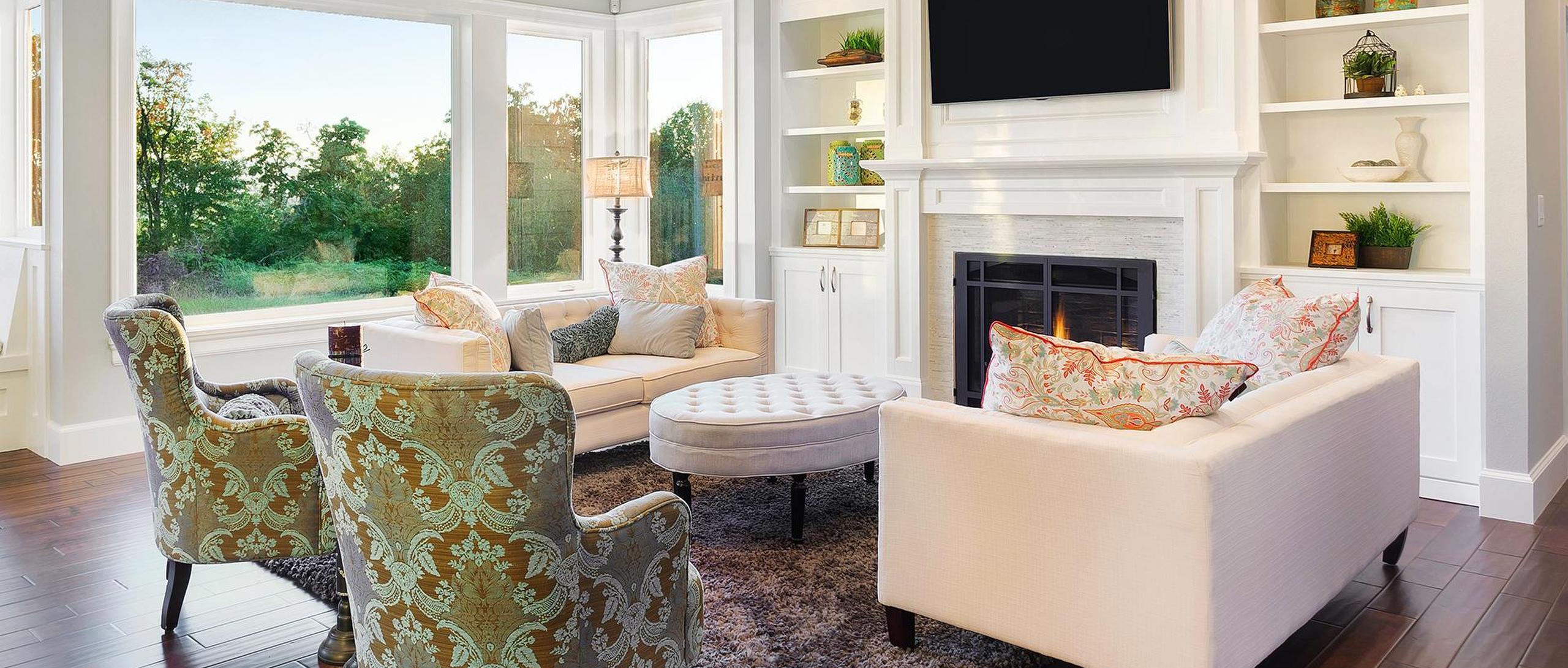Listings
All fields with an asterisk (*) are mandatory.
Invalid email address.
The security code entered does not match.

15 GREENHILL DRIVE
Tillsonburg, Ontario
Listing # X12766204
$874,900
4 Beds
/ 3 Baths
$874,900
15 GREENHILL DRIVE Tillsonburg, Ontario
Listing # X12766204
4 Beds
/ 3 Baths
2000 - 2500 FEETSQ
Welcome to The Bridges Estates at the Bridges Golf Course, Tillsonburg's premier new development by TDI New Homes, where modern craftsmanship meets timeless elegance in this stunning new construction freehold end unit townhome. Entering this over 2000 sq. ft. home, a grand two-storey foyer welcomes you into a flexible den/bedroom/office, perfectly suited for today's evolving lifestyles. The open-concept kitchen, dining, and living area is ideal for entertaining, highlighted by vaulted ceilings, a striking stacked-stone fireplace with warm wood accents, and solid-surface countertops throughout. The main-floor primary suite is a private retreat, featuring a walk-in closet, freestanding tub, and tiled glass-door shower. Everyday convenience is enhanced by a mudroom/laundry with direct garage access, while the bright, spacious unfinished basement offers endless potential for future living space. Outside, the modern Craftsman exterior showcases neutral stone and rich wood finishes. A large covered deck with post-and-beam construction creates the perfect outdoor escape. Complete with a true two-car garage, this home seamlessly blends luxury, comfort, and practicality in an unbeatable location. (id:27)

11 GREENHILL DRIVE
Tillsonburg, Ontario
Listing # X12766200
$824,900
4 Beds
/ 3 Baths
$824,900
11 GREENHILL DRIVE Tillsonburg, Ontario
Listing # X12766200
4 Beds
/ 3 Baths
2000 - 2500 FEETSQ
Welcome to The Bridges Estates at the Bridges Golf Course, Tillsonburg's premier new development by TDI New Homes, where modern craftsmanship meets timeless elegance in this stunning new construction freehold middle unit townhome. Entering this over 2000 sq. ft. home, a grand two-storey foyer welcomes you into a flexible den/bedroom/office, perfectly suited for today's evolving lifestyles. The open-concept kitchen, dining, and living area is ideal for entertaining, highlighted by vaulted ceilings, a striking stacked-stone fireplace with warm wood accents, and solid-surface countertops throughout. The main-floor primary suite is a private retreat, featuring a walk-in closet, freestanding tub, and tiled glass-door shower. Everyday convenience is enhanced by a mudroom/laundry with direct garage access, while the bright, spacious unfinished basement offers endless potential for future living space. Outside, the modern Craftsman exterior showcases neutral stone and rich wood finishes. A large covered deck with post-and-beam construction creates the perfect outdoor escape. Complete with a true two-car garage, this home seamlessly blends luxury, comfort, and practicality in an unbeatable location. ***Note pictures are of 15 Greenhill Drive but are representative of the unit*** (id:27)

1442 NORFOLK CTY RD 28
Norfolk, Ontario
Listing # X12731606
$849,900
3 Beds
/ 3 Baths
$849,900
1442 NORFOLK CTY RD 28 Norfolk, Ontario
Listing # X12731606
3 Beds
/ 3 Baths
1100 - 1500 FEETSQ
Country living at its finest. Surrounded by trees and open fields, this peaceful rural retreat offers privacy, space, and stunning natural views on approximately 1.5 acres. An inviting, tree-lined driveway welcomes you home and leads to both the residence and a detached shop with loft-perfect for hobbies, storage, or a home workshop. Inside, the meticulously maintained open-concept floor plan is filled with natural light. The kitchen is a true highlight, featuring abundant cabinetry, a custom range hood, stainless steel appliances, hard-surface countertops, a large island, and soaring cathedral ceilings-ideal for everyday living and entertaining alike. This 3-bedroom, 2.5-bathroom home also offers an oversized attached double garage and beautifully cared-for landscaping throughout. Stretching the full length of the home, the 400 sq. ft. covered front porch invites you to relax and enjoy the quiet surroundings. Out back, nearly 500 sq. ft. of decking creates the perfect space to enjoy the pool or covered gazebo while taking in uninterrupted views of fields and woodland. Numerous recent updates-including renovated bathrooms and basement, new furnace and air conditioner, fresh paint, fencing, decking, and shop improvements-ensure a smooth and worry-free ownership experience. Sit back, unwind, and enjoy the country lifestyle you've been dreaming of. (id:27)

53880 CHURCH STREET
Bayham (Richmond), Ontario
Listing # X12686850
$299,900
$299,900
53880 CHURCH STREET Bayham (Richmond), Ontario
Listing # X12686850
Build your dream home in the peaceful Hamlet of Richmond, ON! 95FT x 124FT, nearly1/3 Acre premium lot offers excellent lot depth and frontage for many styles of home and yard configurations. This lot is fully serviceable with community well, gas, hydro, septic, phone, cable, internet - work from home and enjoy. (id:27)

20 CAT ALLEY
Tillsonburg, Ontario
Listing # X12683072
$1,500.00 Monthly
1 Baths
$1,500.00 Monthly
20 CAT ALLEY Tillsonburg, Ontario
Listing # X12683072
1 Baths
651 FEETSQ
High traffic space available in Tillsonburg's downtown core. This affordable shop has 650 square feet with many permitted uses under its Central Commercial zoning. Loads of municipal parking and tons of foot traffic from the sidewalk and nearby cross walk intersections. Inside and out are recently renovated and creates a bright, inviting atmosphere allowing for a number of configurations and displays. The interior is waterproofed with Dricore, fully insulated, has a dedicated washroom, and drain with oil separator. All taxes and additional rent are included in the monthly price; only pay for the Hydro and gas in addition to the base rent. Immediate occupancy available with options to design your space! (id:27)

26 MILLCREEK COURT
Norfolk (Courtland), Ontario
Listing # X12655790
$1,248,000
3+1 Beds
/ 4 Baths
$1,248,000
26 MILLCREEK COURT Norfolk (Courtland), Ontario
Listing # X12655790
3+1 Beds
/ 4 Baths
2000 - 2500 FEETSQ
Welcome to 26 Millcreek Court - a tasteful, custom-built home on a 1 acre lot. Every detail has been carefully thought of, and meticulously finished, in this home! Upon arrival you'll be immediately impressed by the home's striking & grand curb appeal. The main level is approximately 2,100 sq. ft., plus a fully covered rear porch. This turn-key home offers a welcoming tiled foyer with gorgeous open concept look to the grand living room, offering views of the expansive rear yard and integrated covered patio. Enter the main living room and you'll be in awe of the tray ceiling & high quality gas fireplace. Opposite the living room is the amazing Chef's Kitchen appointed with custom cabinetry, dedicated pantry, oversized island & granite countertops. Directly off the kitchen is a dedicated dining space, with more striking views of the rear yard. The spacious Principal Bedroom offers a generous walk-in closet and an incredible 5 pc. ensuite oasis. Two additional bedrooms and dedicated 5 pc. bath at the opposite end of the home is perfectly positioned for children, or guests. Main floor laundry, a bright office (or 5th bedroom), and a 2 pc. powder room complete the stunning main floor. The lower level is partially finished with a bedroom and 4 pc. bathroom, plus tons of storage. The rest of the lower level is ready for your future development; walls insulated, wired & vapour barriered are all completed. The attached garage is truly oversized (30'x26') with extra storage area and work bench space. Plus, there's a matching detached shop (24'x18') with dedicated hydro; perfect for the tinker'r, craftsman, or car enthusiast. Located in convenient proximity to Tillsonburg, Delhi, Simcoe, Lake Erie plus amenities like schools, grocery and hospitals - perfect for a growing family, or empty nesters. There's too many upgrades to list at this one of a kind home. This custom home is absolutely spotless! A truly wonderful showcasing of form + function in every respect. (id:27)

55 SERES DRIVE
Tillsonburg, Ontario
Listing # X12644276
$489,900
2 Beds
/ 2 Baths
$489,900
55 SERES DRIVE Tillsonburg, Ontario
Listing # X12644276
2 Beds
/ 2 Baths
700 - 1100 FEETSQ
Welcome to 55 Seres Drive - where luxury meets effortless living in the coveted Adult Community of Hickory Hills. This fully renovated Ashburn model shines with recently updated windows that flood every room with natural light, creating a bright, inviting atmosphere you'll love coming home to. Paired with a brand-new roof, these upgrades ensure peace of mind and energy efficiency for years to come. Entertain with ease on two stunning outdoor spaces - perfect for morning coffees, sunset cocktails, or gatherings with friends and family. Inside, no detail has been overlooked, starting with new floors up to hand-picked light fixtures. Every element of this home has been curated to flow together, and it's truly turn-key. Priced to impress, this home offers a rare opportunity to downsize without compromise in a vibrant, welcoming community. Don't miss your chance to own this sun-filled oasis. (id:27)

48 LISGAR AVENUE
Tillsonburg, Ontario
Listing # X12523690
$625,000
4 Beds
/ 2 Baths
$625,000
48 LISGAR AVENUE Tillsonburg, Ontario
Listing # X12523690
4 Beds
/ 2 Baths
2000 - 2500 FEETSQ
Magnificent In Town Estate! This home and property has been lovingly cared for while ensuring its historical provenance remains preserved with its classic red brick, custom mill work, slate roof, soaring main floor ceilings, hardwood, and classically appointed principal rooms. The home features 4 bedrooms & 2 bathrooms. A spacious Foyer, oversized eat-in kitchen, 2 pc. bathroom, spectacular great room, formal dining room &laundry on main level. Enjoy the sunrise from the expansive front porch. Upstairs are the 4 bedrooms and 4 pc. bathroom. Plus there's a full,accessible attic ready for your finishing touches! Detached oversized double car garage with convenient access from the home or backyard. Loads of space in the basement for extra storage, and a mid century modern recreation room with fireplace and bar. So, so cool! Conveniently located very close to schools, hospital, shopping, grocery, playgrounds and park, golf, trails, and beautiful Lake Lisgar; tranquility plus easy access to all amenities. Situated on almost a quarter acre with views of mature trees - this is a truly spectacular find! (id:27)

PT LT 134-135 LAMERS LINE
Bayham, Ontario
Listing # X12432668
$1,250,000
$1,250,000
PT LT 134-135 LAMERS LINE Bayham, Ontario
Listing # X12432668
131 FEETSQ
Envision your dream estate on this truly picturesque piece of land! Nearly 131 acres in an ultra private setting. The land has +/-20 workable acres and offers a blend of deciduous and coniferous trees for year round colour and enjoyment. Located in excellent proximity to Tillsonburg, Woodstock, Aylmer, St Thomas and Lake Erie; Point the compass and head in any direction with ease. Not often does such a special parcel in such a desirable area come available. Buyer to satisfy themselves as to all necessary municipal, conservation, woodlands and servicing approvals in order to accommodate their intended use or to build. (id:27)

PT LT 8 CATHERINE STREET
Thames Centre, Ontario
Listing # X12232385
$3,995,000
$3,995,000
PT LT 8 CATHERINE STREET Thames Centre, Ontario
Listing # X12232385
9 FEETSQ
Prime land with development potential in sought after Dorchester, Ontario. 8.7 acres located across from 2 schools, backing onto the Thames River with views of the Golf Course. Convenient access to London and the 401 corridor. A site such as this simply doesn't come available very often, and truly does not get better! Seize this opportunity to make a statement in SW Ontario. (id:27)

285801 AIRPORT ROAD
Norwich (Norwich Town), Ontario
Listing # X10745434
$1,375,000
$1,375,000
285801 AIRPORT ROAD Norwich (Norwich Town), Ontario
Listing # X10745434
5400 FEETSQ
Immaculate 5,400 sq. ft. Shop on a 1.23 acre lot. Excellent construction quality with Hardy board and stone exterior. This shop includes +/-400 sq. ft. vaulted ceiling office space, +/-5000 sq. ft. warehousing/shop space with 14'8" ceiling/13'4" clear, 2 overhead doors that are 12x12 ft plus a third 14x12ft overhead door. The building also features an accessible bathroom, mezzanine, poured concrete floor, fully dry walled interior with LED lighting + lots of natural light. The building is serviced with natural gas and has lots of parking both in front and behind the shop; side drive and rear parking lot are recently fully paved. The MR zoning permits a wide range of uses including but not limited to, assembly plant, contractors shop or yard, a fabricating plant, manufacturing plant, packaging plant, a processing plant, a service shop, a warehouse and more! The Zoning for this shop also permits a Home to be built on the land! Ideal for an owner operated business. (id:27)


